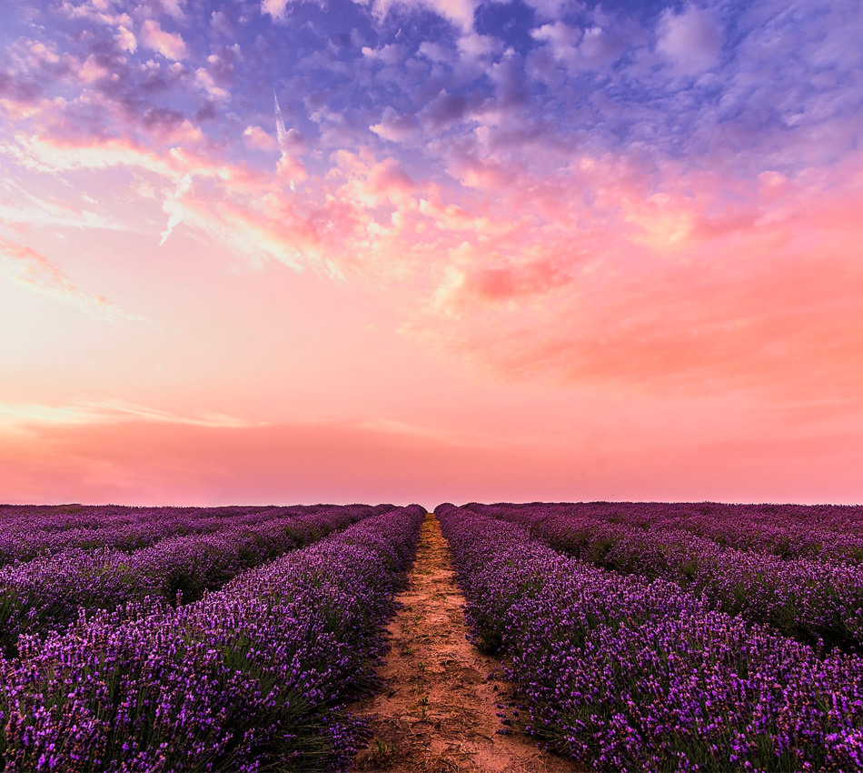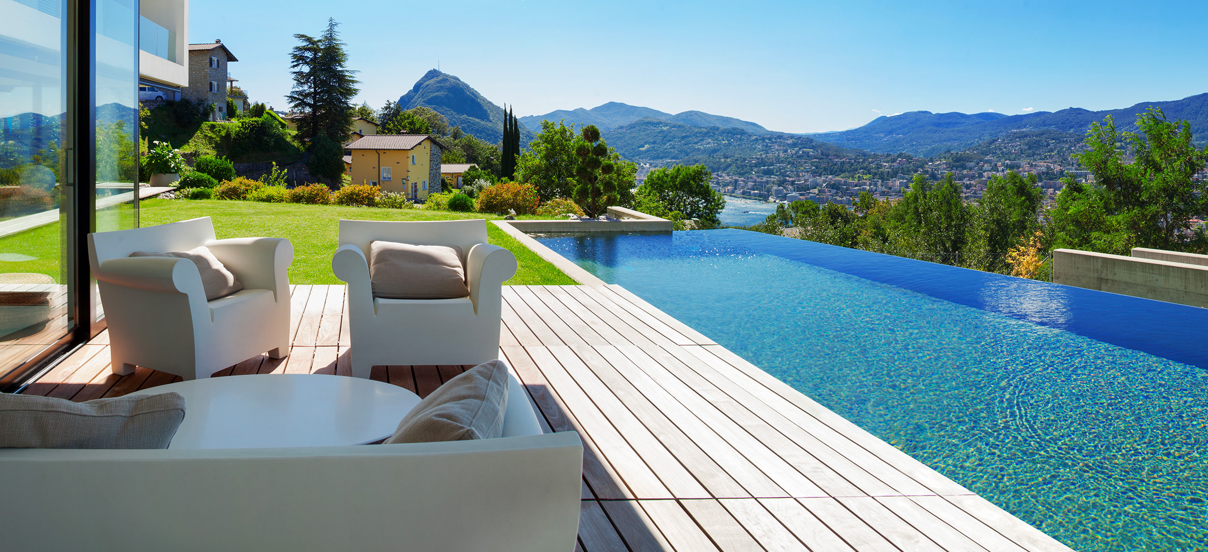
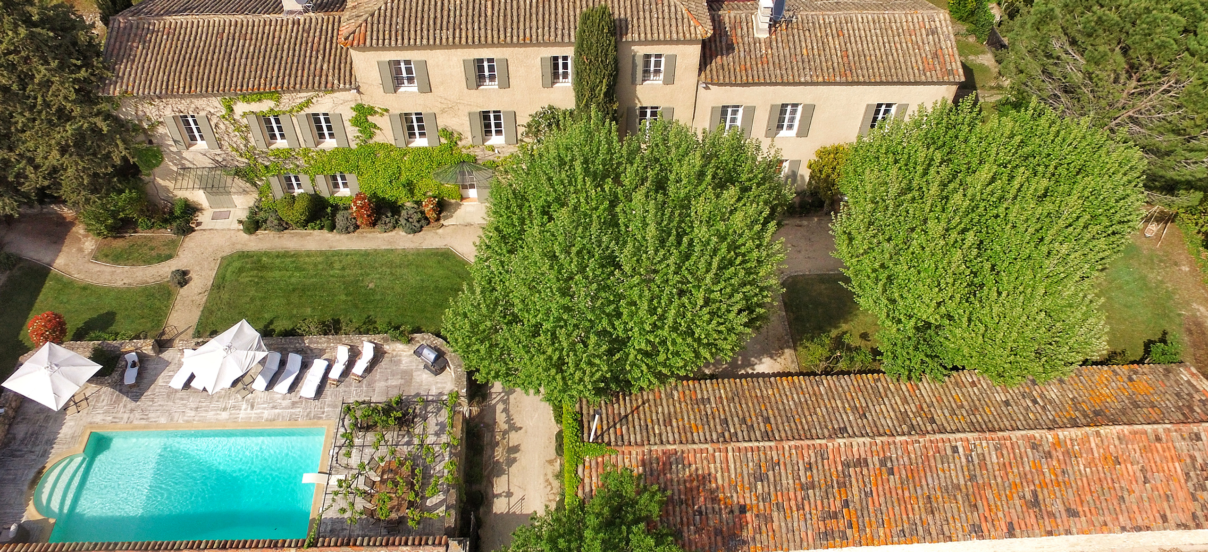
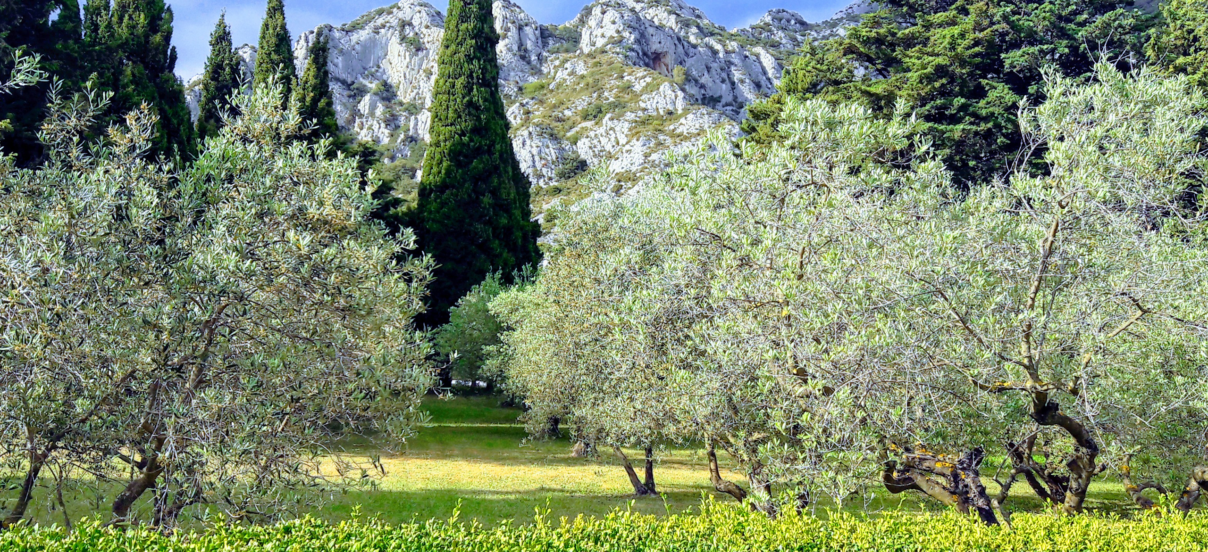
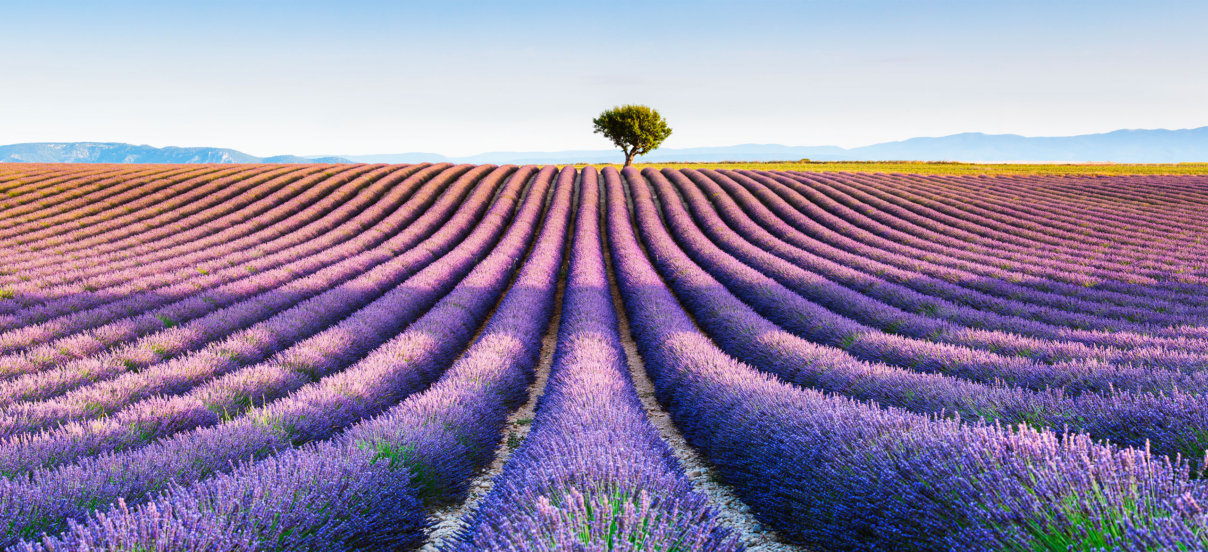
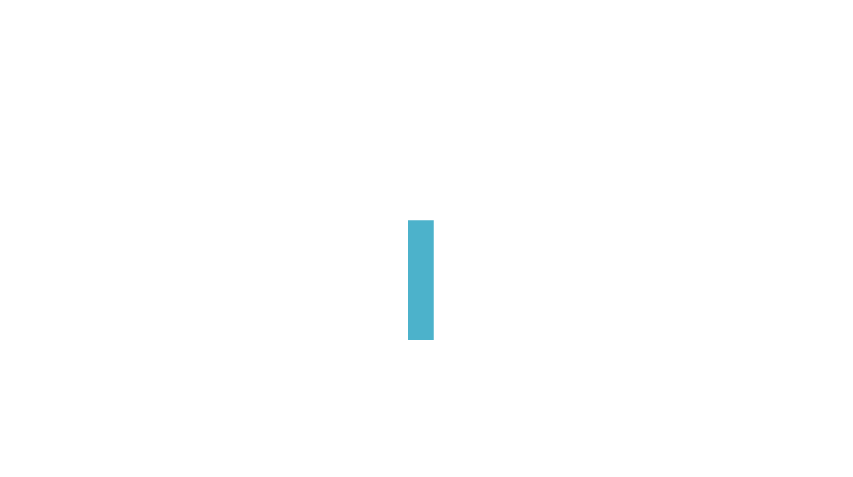
Trouvez votre perle rare

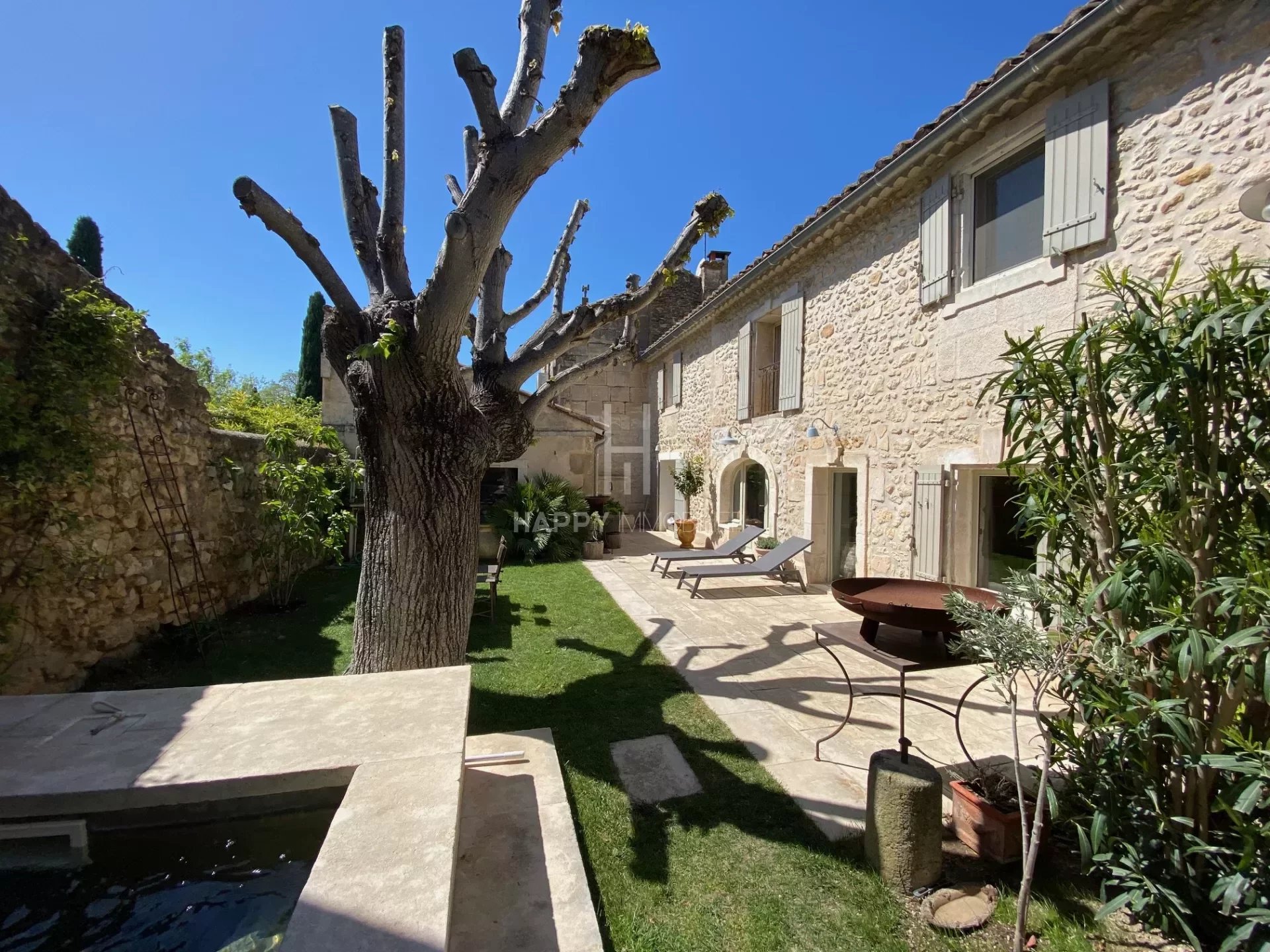
789 000 €
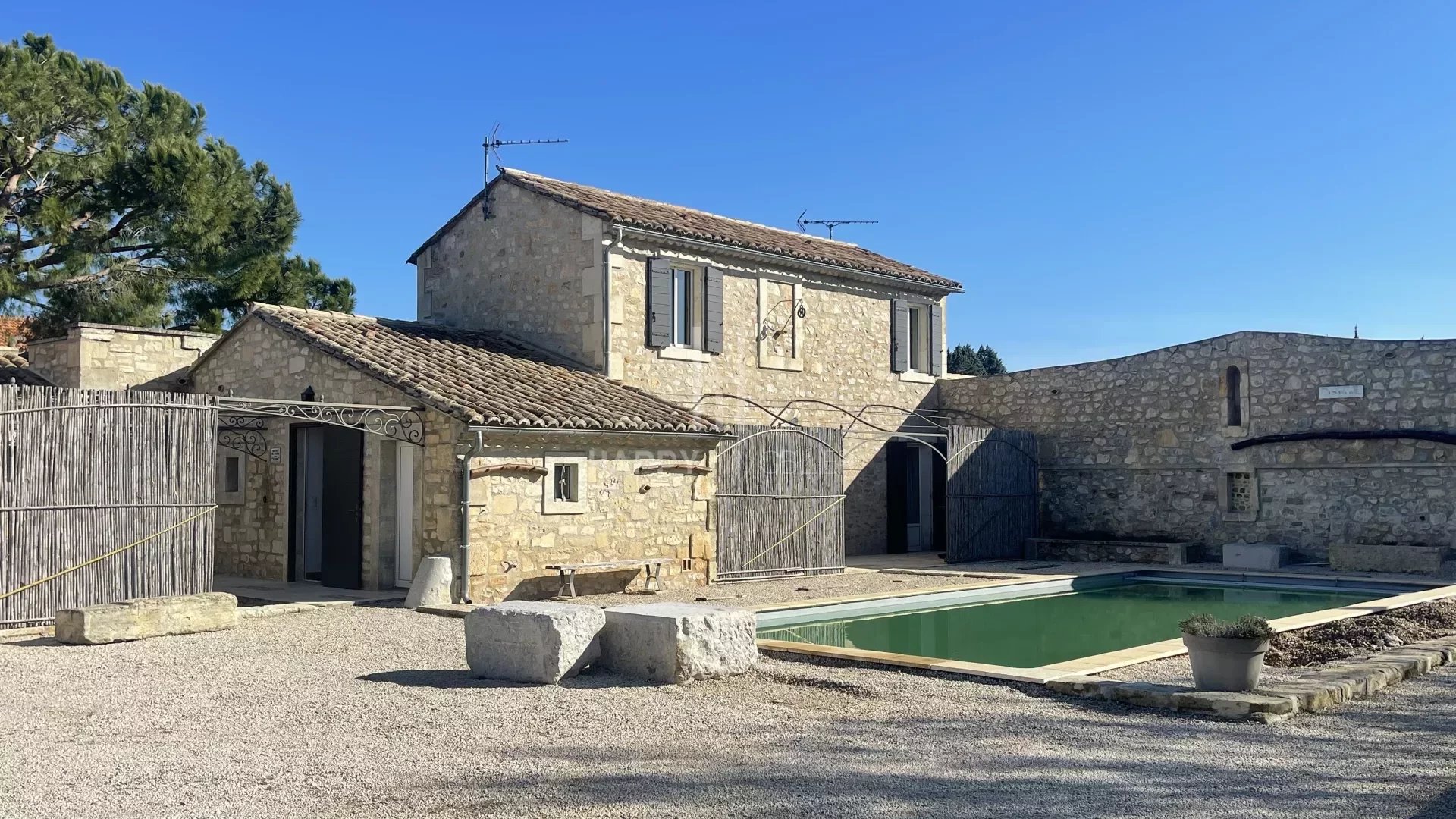
805 000 €
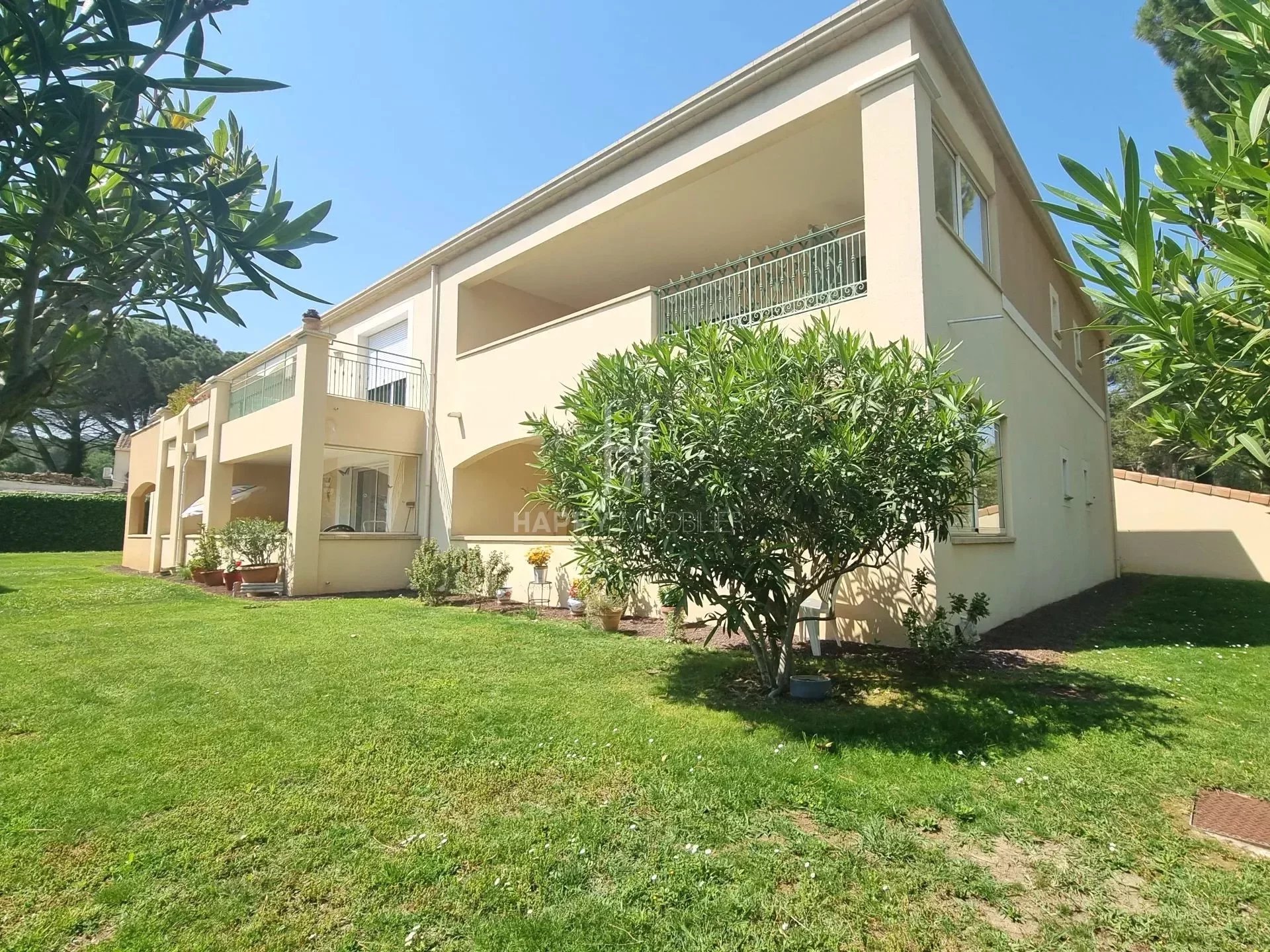
349 800 €
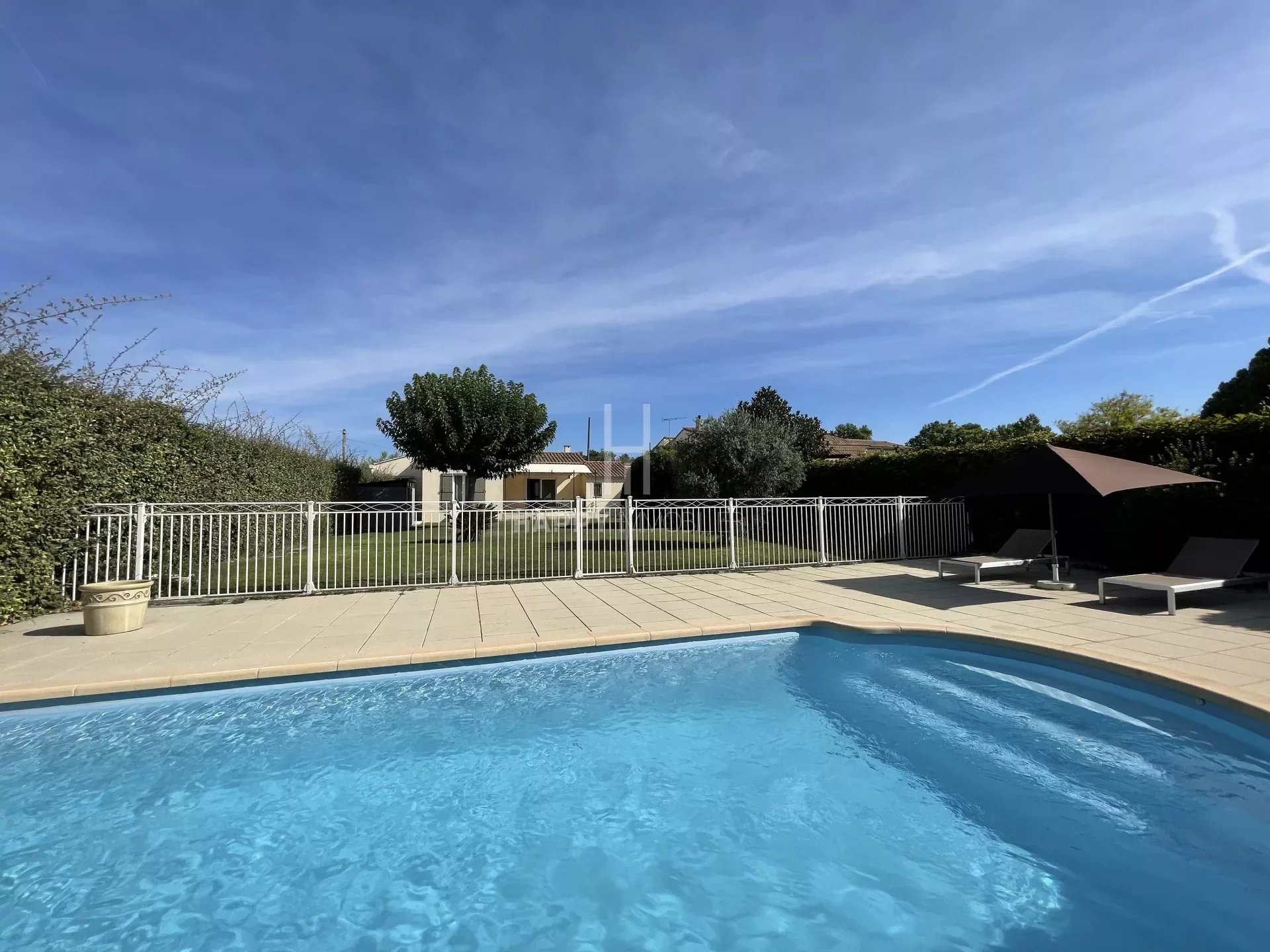
540 000 €
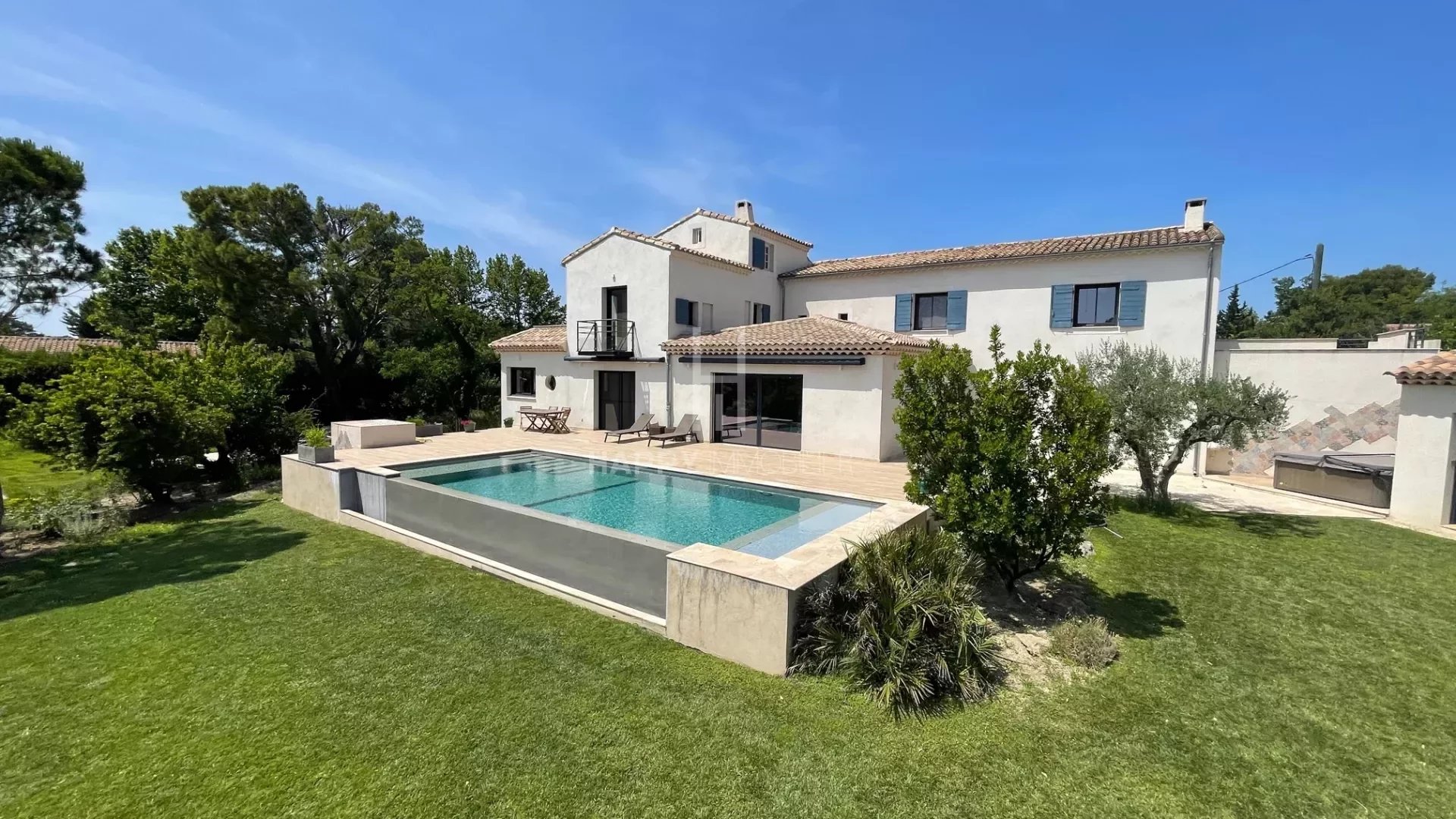
1 870 000 €
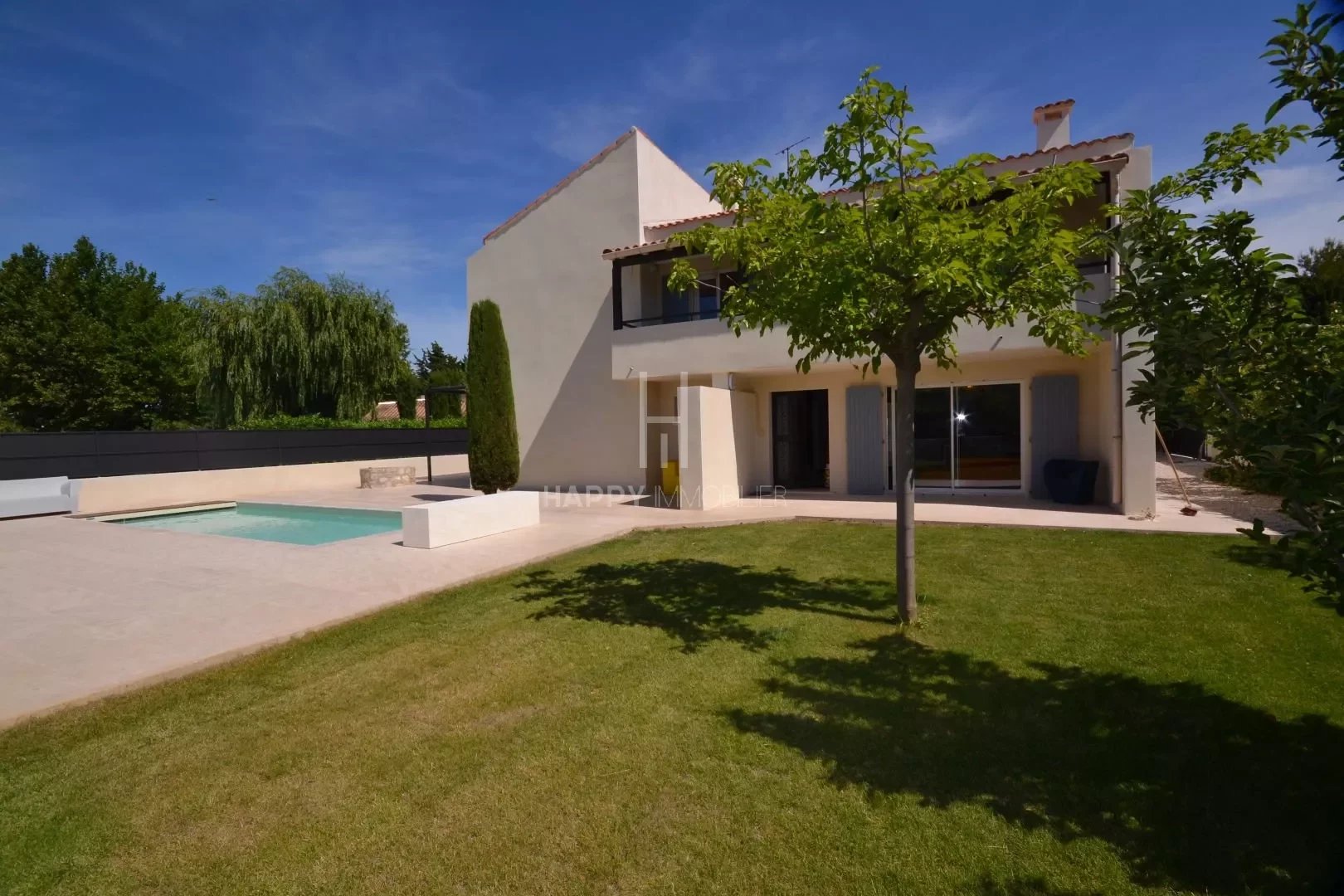
976 000 €
Co-exclusivité
Saint-Rémy de Provence et Maussane-les-Alpilles.Installés depuis plus de 15 ans, nous vous proposons une sélection de maisons de village, de biens de charme et d’exception au cœur de la Provence.
Parce que nous avons à cœur de satisfaire une clientèle exigeante locale et internationale, c’est une équipe de 8 professionnels confirmés dans le secteur de l’immobilier qui vous accompagne tout au long de votre projet de vente ou d’achat.
Notre mission ?
Vous écouter, comprendre vos besoins en y répondant par une approche sur-mesure. Parce qu’acquérir un bien c’est une histoire de cœur, parce que vendre une maison cache souvent un projet important. Nous restons ainsi à votre service durant toute la durée de votre projet.
En vous proposant des services personnalisés pour vous guider au mieux du début jusqu’à la fin.
