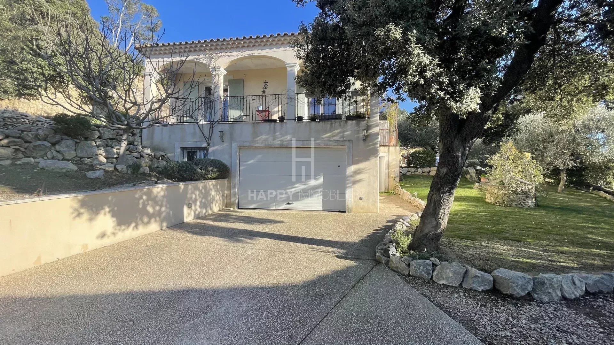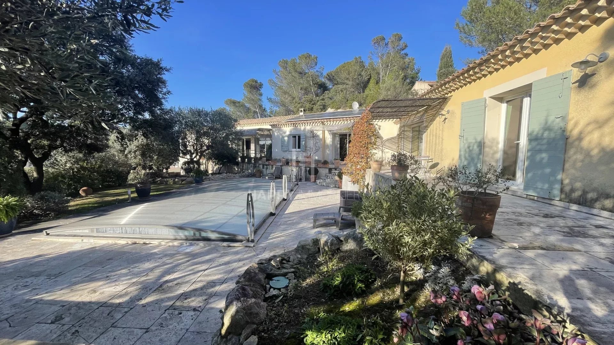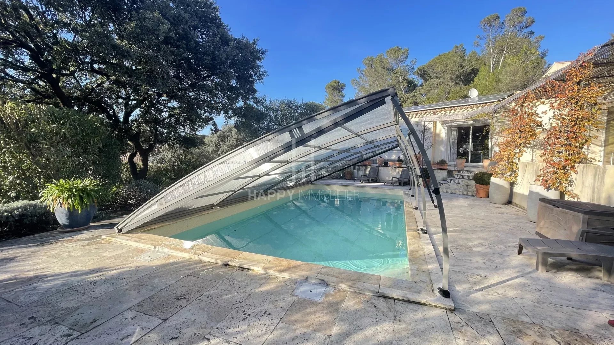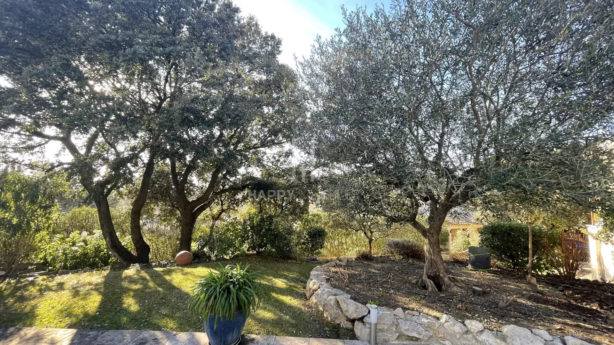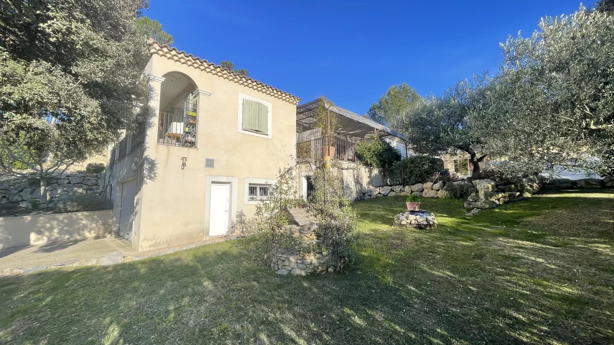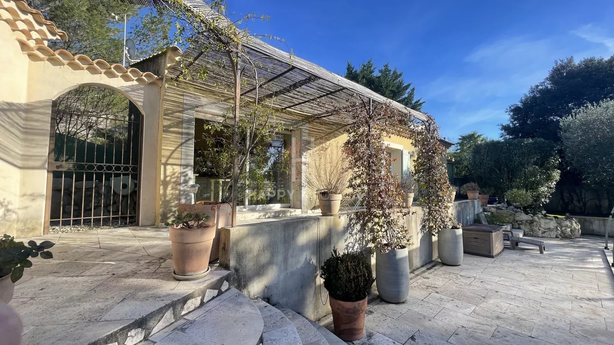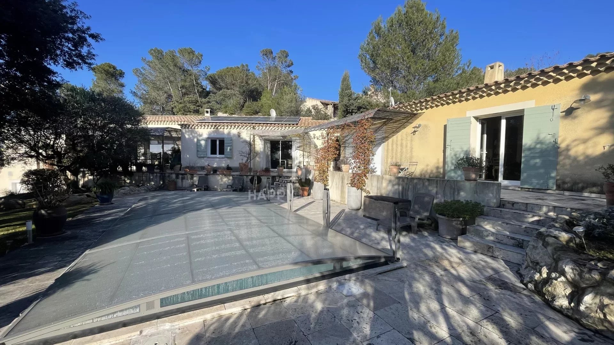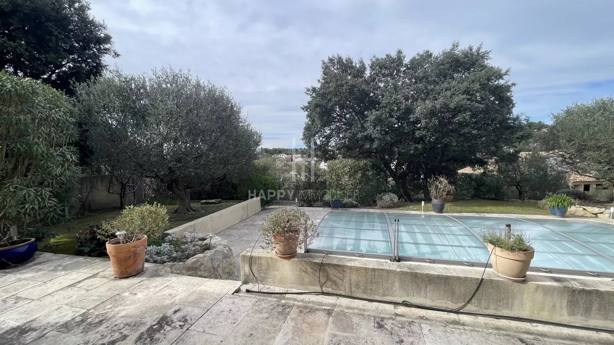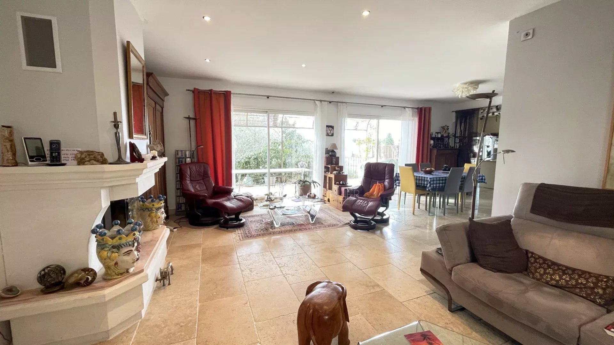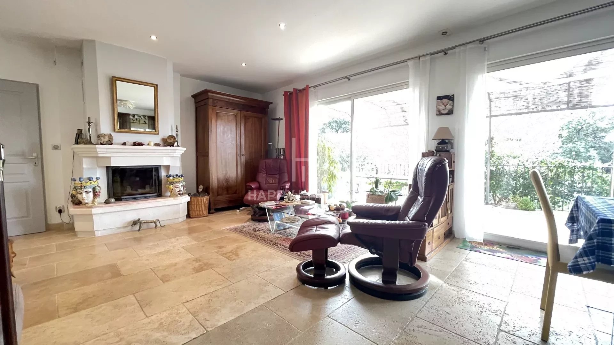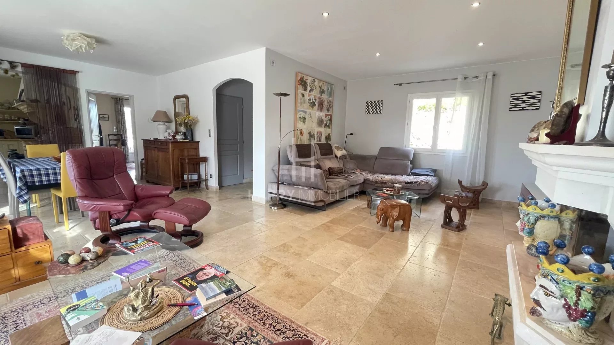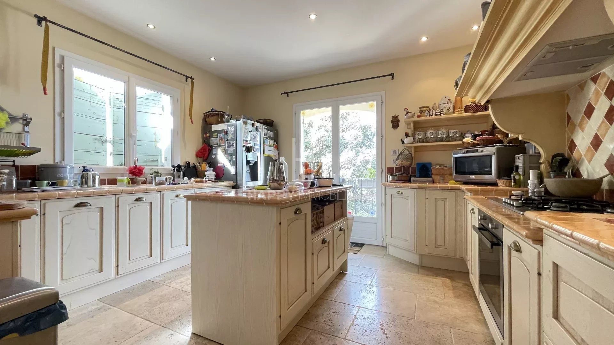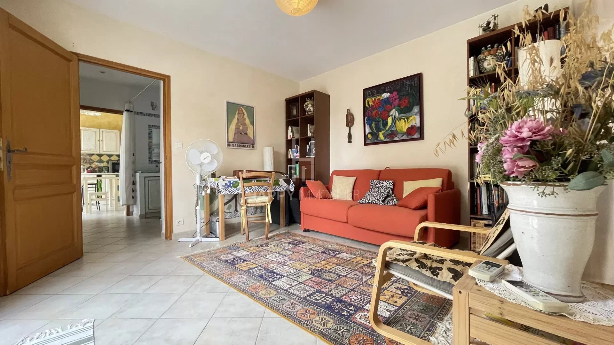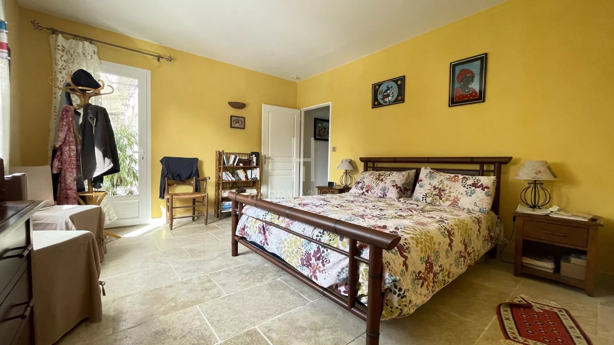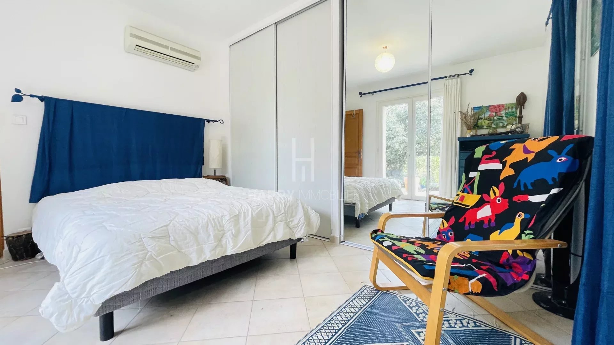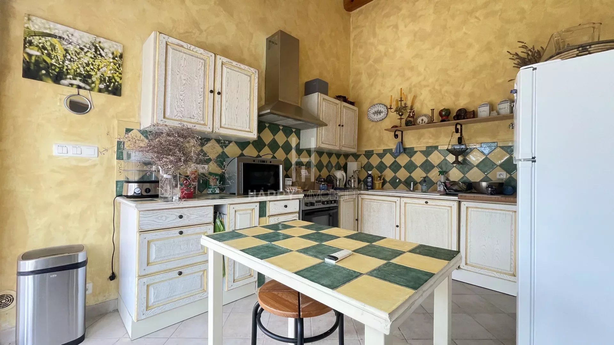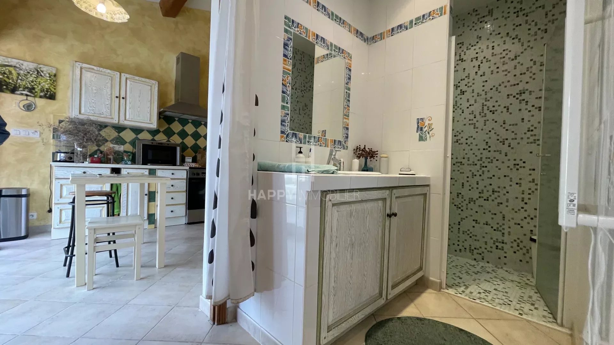Exclusively : architect-designed house with independent gîte and open view
Magnificent view for this modern house, located on the heights of Beaucaire, in a quiet residential area. This single storey house of 130 M2 habitable, on basement-garage and workshop with a room of 20 M2 and cellars is composed of an entrance hall, a guest toilet, a fully fitted and equipped kitchen opening onto the terrace passageway, a pleasant living room with insert fireplace offering a superb view, a toilet, a master suite with a bathroom, a fitted dressing room and a south-facing bedroom on one level opening onto the garden planted with holm oaks and olive trees, a second bedroom;
The house has a refreshing underfloor heating system. An independent gîte of approximately 50 m2 with air conditioning, consisting of a fitted kitchen, a bathroom, a toilet, a living room and a bedroom (or 2 bedrooms).
All on enclosed, tree-lined land of 2,500 m2 with open views and no vis-à-vis;
Beautiful secure and covered 8M x 4 swimming pool with stone paved beach; A true haven of peace and nature in Provence with all the advantages of the city in the immediate vicinity.
If you would like more information or to view this house, call us on 04 90 54 24 24
Summary
- Rooms 8 rooms
- Surface 180 m²
- Total area 200 m²
- Heating Underfloor, Solar, Individual
- Hot water Hot water tank
- Used water Main drainage
- Condition Excellent condition
- Floor Single-storey
- Orientation South
- View Greenery Garden
Services
- Fireplace
- Double glazing
- PVC window
- Sliding windows
- Internet
- Photovoltaic panels
- Well drilling
- Electric gate
- Swimming pool
- Air-conditioning
- Crawl space
- Electric shutters
- Irrigation sprinkler
- Fence
- Outdoor lighting
- Intercom
Rooms
Ground floor
- 1 Garage
- 1 Garden shelter
- 1 Other
- 1 Parking
Single-storey
- 1 Hallway
- 1 Lobby
- 3 Lavatories
- 1 Stair
- 1 Equipped kitchen
- 4 Bedrooms
- 1 Living room/dining area
- 1 Bathroom
- 1 Walk-in wardrobe
- 1 Outbuilding
- 1 Kitchen
- 1 Shower room
- 1 Living-room
- 1 Land 2500 m²
- 1 Terrace
Split-level
- 1 Other
Proximities
- Bus 200 metre
- Town centre 1.5 km
- Shops 800 metre
- Nursery
- Doctor 500 metre
- Supermarket 500 metre
- Airport 50 minute
- Highway 20 minute
- Movies
- TGV station 15 minute
- Public parking
- Tennis
Energy efficiency
Legal informations
- Seller’s fees
- Property tax3,516 €
- No ongoing procedures
