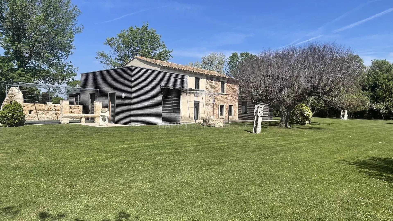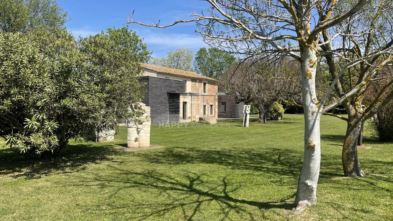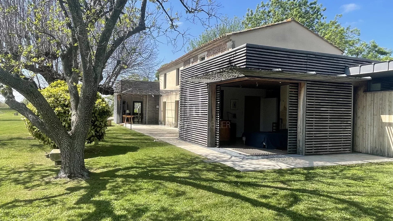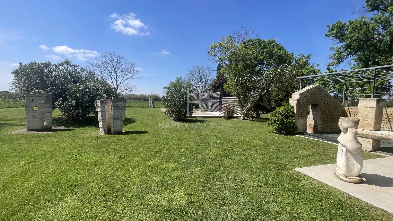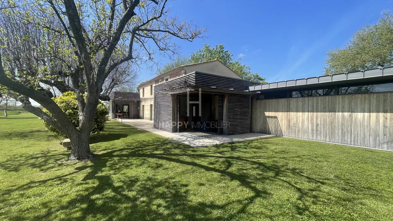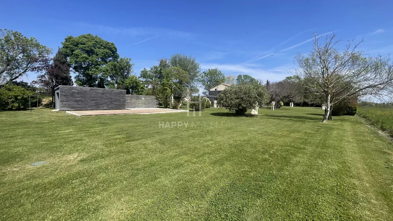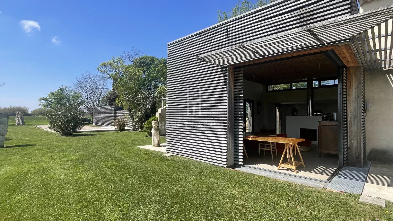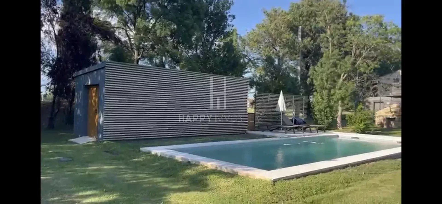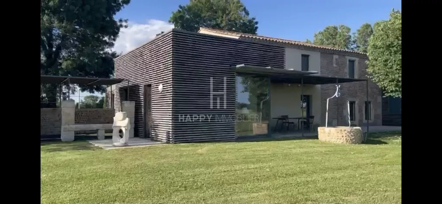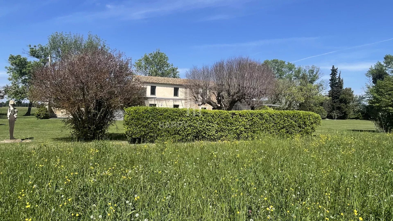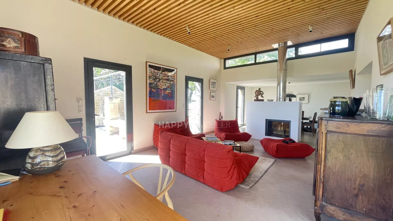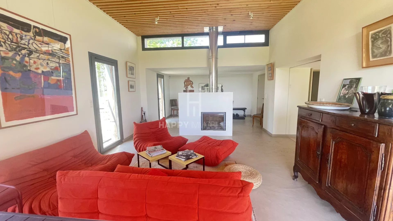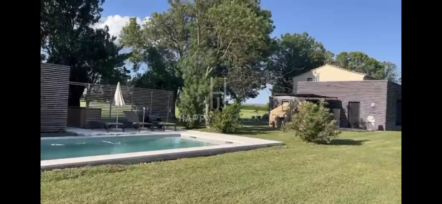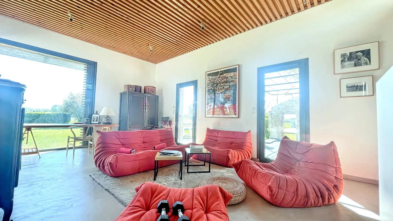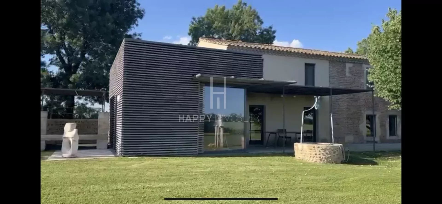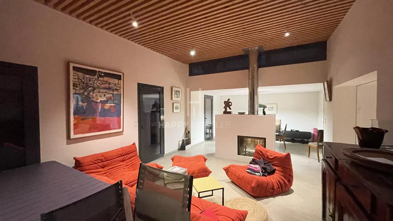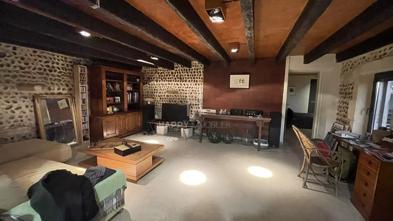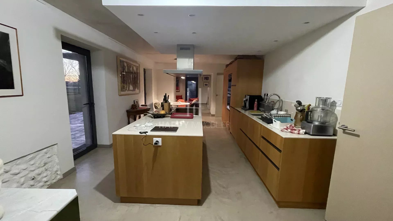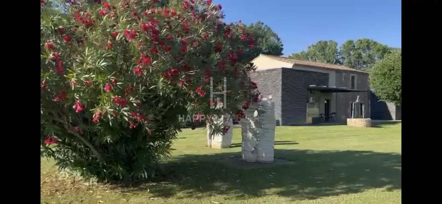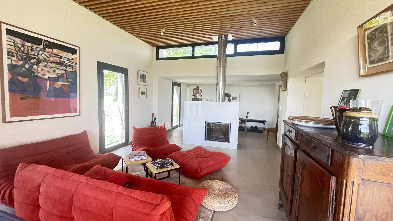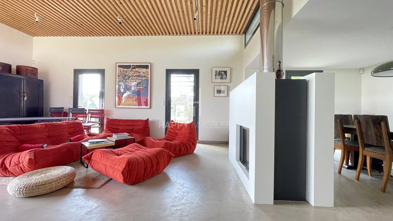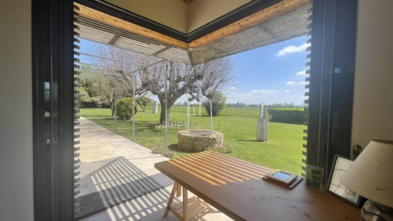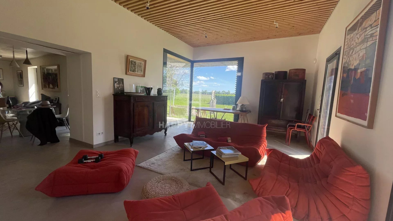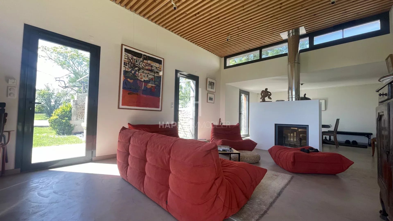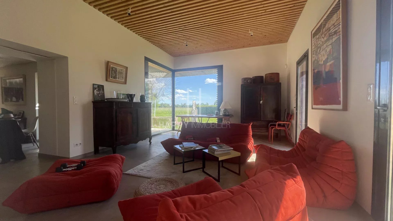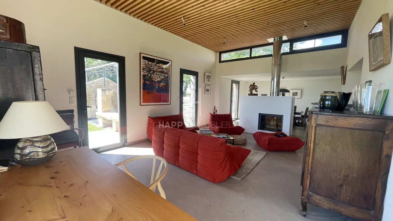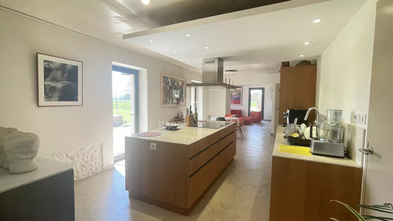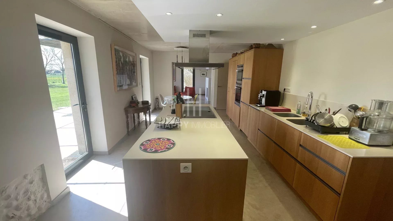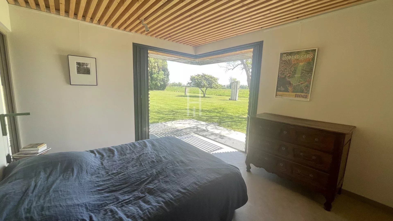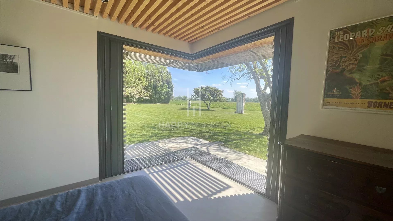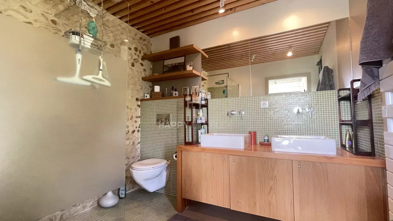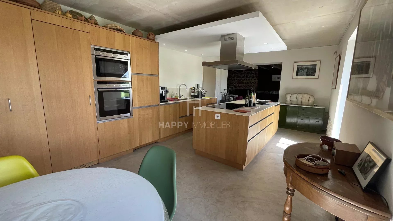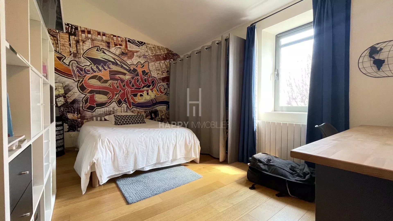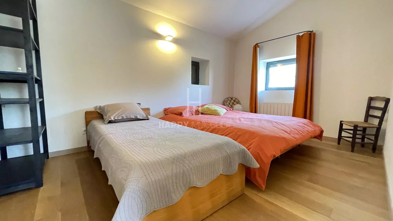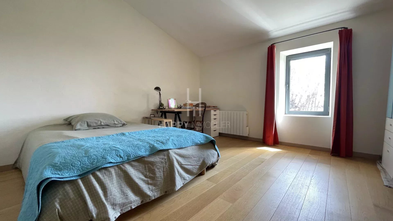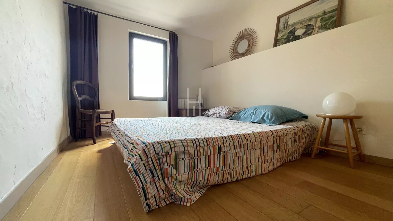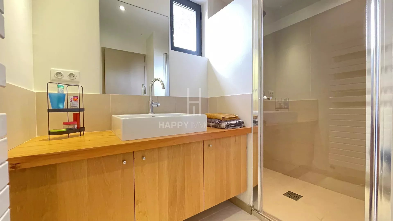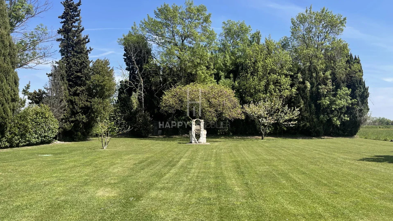Surrounded by nature and surrounded by the hay meadows of Crau, this farmhouse sits on a wooded plot of 3,340 m², fully restored in 2014 by an architect. This unique, bioclimatic farmhouse has been beautifully renovated with geothermal underfloor heating and cooling. It has been extended with two timber-framed extensions, creating a single-story master suite with a large corner sliding door opening onto the garden, as well as a beautiful living room with a corner sliding door opening south onto a beautiful terrace shaded by a century-old lime tree.
Entrance hall, guest toilet, large fitted kitchen and dining area, living room with a double-sided fireplace and dining room, large winter living room with wood, beams, and stonework, and the master suite with its dressing room, shower room, and toilet, utility room, and boiler room. Upstairs, a hallway, three bedrooms and an office (or four bedrooms depending on your needs), a toilet, and a bathroom with a walk-in shower.
In the wooded grounds, there's a swimming pool area with an 11m x 4m salt-water pool and a travertine-paved deck.
There's also a bicycle storage room and a separate 20m² workshop or office.
Dreaming of nature, the countryside, and living in Provence? This property is unique in its style and setting, surrounded by lush green fields planted with AOP Foin de la Crau, its sheepfolds, and flocks of sheep that you'll encounter daily.
A farmhouse, Arles, the Alpilles, La Crau, the sun... pure bliss.
Envoyer des commentaires
Panneaux latéraux
Historique
Enregistrées
Summary
- Rooms 10 rooms
- Surface 202 m²
- Total area 230 m²
- Heating Air-conditioning, Geothermal, Individual
- Hot water Hot water tank
- Used water Septic tank
- Condition Excellent condition
- Orientation South
- View Countryside
- Renovation year 2014
Services
- Water softener
- Air-conditioning
- Fireplace
- Double glazing
- Aluminum window
- Sliding windows
- Internet
- Flyscreens
- Window shade
- Electric awnings
- Double flow ventilation
- Crawl space
- Electric shutters
- Irrigation sprinkler
- Outdoor lighting
- Disabled access
- Alarm system
- Intercom
- Swimming pool
- Fitness
- Well drilling
- Boules court
Rooms
Ground floor
- 1 Land 3340 m²
- 1 Lobby
- 1 Kitchen
- 1 Laundry room
- 2 Living-rooms
- 1 Bedroom
- 1 Shower room
- 1 Walk-in wardrobe
- 1 Lavatory
- 1 Workshop
1st
- 4 Bedrooms
- 1 Shower room / Lavatory
Proximities
- Airport 40 minute
- Town centre 3 km
- Shops 3 km
- Primary school 3 km
- Secondary school 3 km
- Train station 3 km
- TGV station 40 minute
- Hospital/clinic 10 km
- Supermarket 3 km
Energy efficiency
Legal informations
- Seller’s fees
- Property tax3,500 €
- No ongoing procedures
