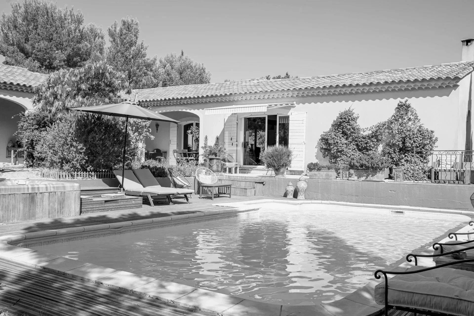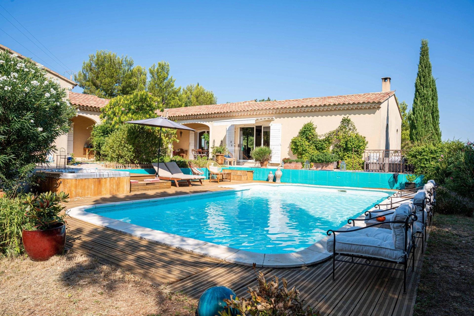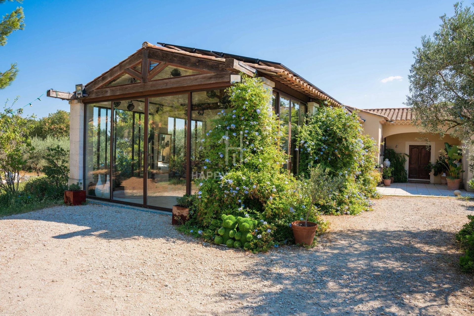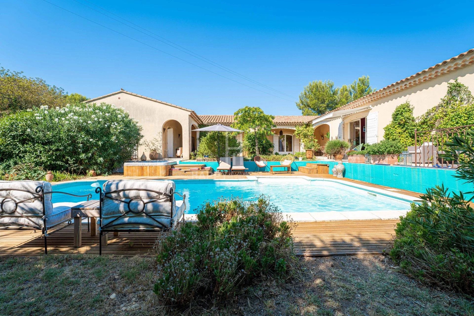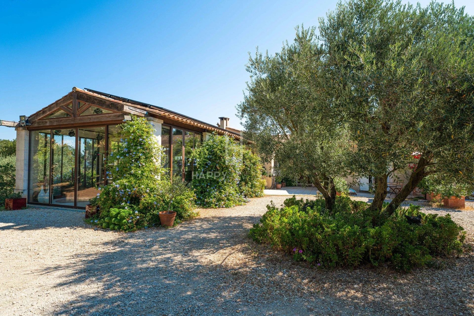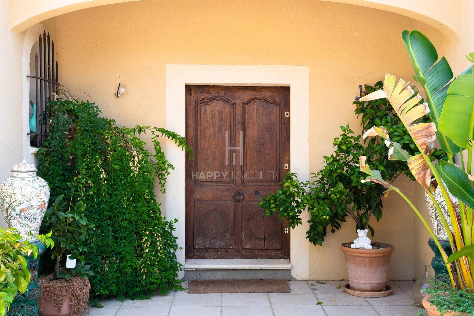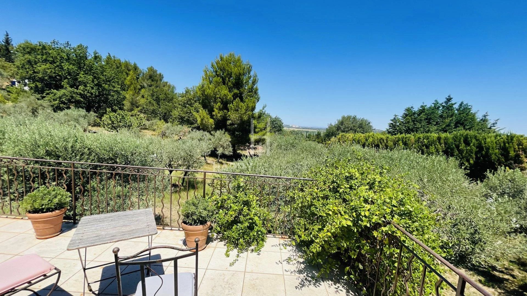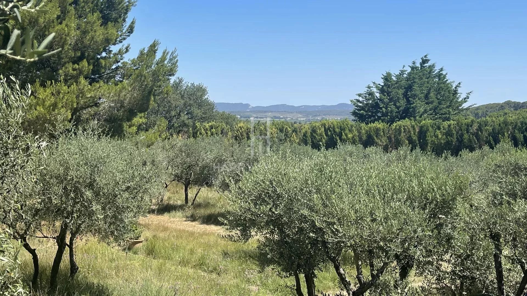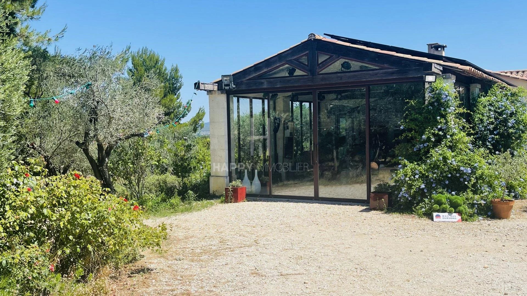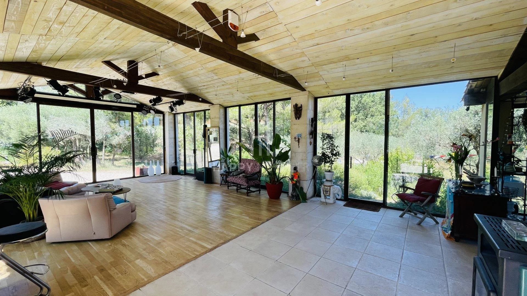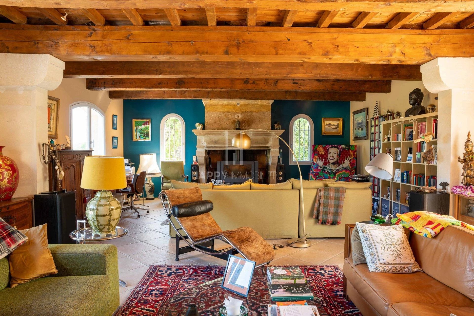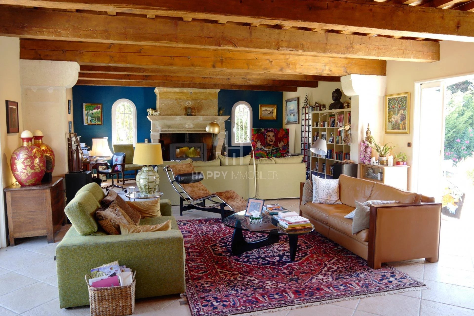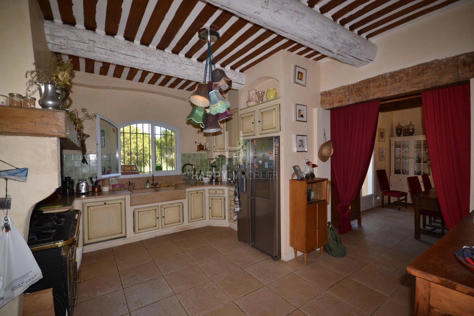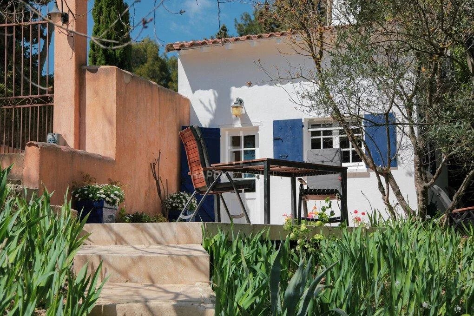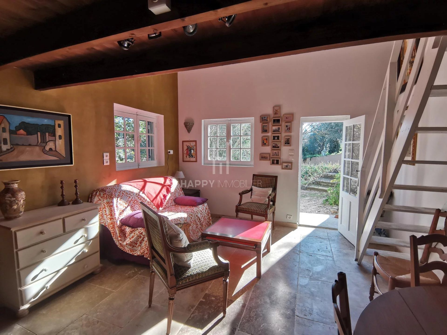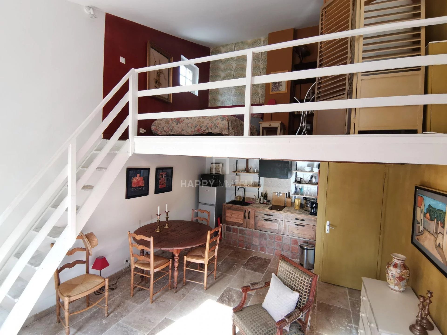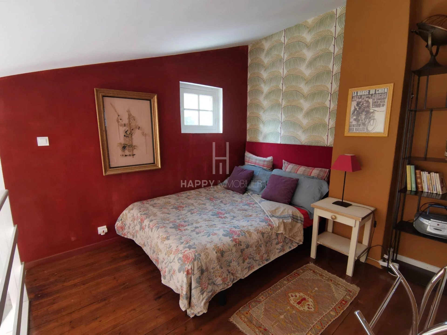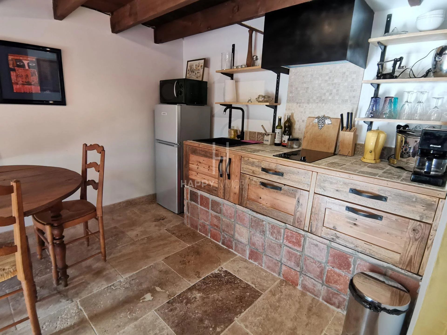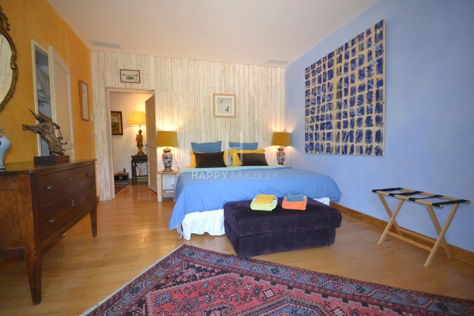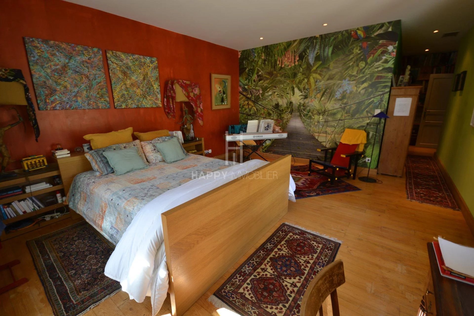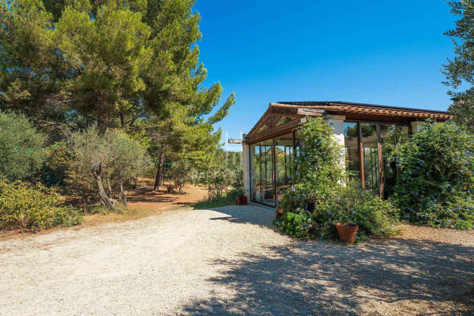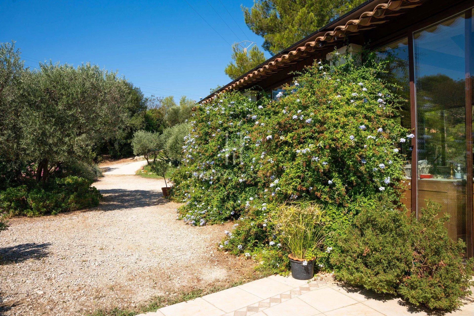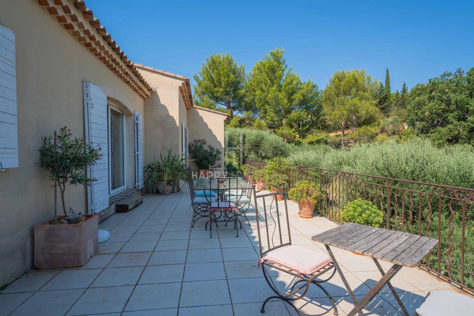At the gates of Arles, Property in an exceptional site, quiet, in the heart of nature and in a dominant position, view of the Abbey of Montmajour, magnificent land of 7,200 M2, trees and planted with olive trees, approximately 60 feet and century-old oaks, Aleppo pines and dominant land with vegetable garden.
The house is recent, built in 2003 and modern and bright, on a partial basement with garage and carport, workshop and wine cellar.
Architect's house in "U", with very beautiful entrance hall of 20 M2, office, a utility room, a beautiful fitted kitchen with wooden and plaster ceiling opening onto a covered courtyard-summer kitchen for receptions of 80 M2 , a very beautiful 87 m2 living room with stone fireplace and old-fashioned wooden and plaster ceilings with very high ceilings and a sleeping area with a large parquet floor hallway offering a beautiful master suite with spacious bedroom, bathroom and its dressing room and two beautiful bedrooms of 18 and 17 M2 with parquet floors, each with their own bathroom and toilet.
Park with a duplex outbuilding-guest house of 35 m2. Sheltered patio with large terraces and relaxation pool area. A real favorite if you dream of calm and authentic nature to make it a place of welcome and reception...
You would like to visit this atypical place, then call us on 04 90 54 24 24.
Summary
- Rooms 8 rooms
- Surface 280 m²
- Total area 360 m²
- Heating Air-conditioning, Heat pump, Individual
- Hot water Hot water tank
- Used water Septic tank
- Condition Excellent condition
- Floor Single-storey / 1 floors
- Orientation South-west
- View Hills
- Built in 2003
- Availability Free
Services
- Air-conditioning
- Fireplace
- Double glazing
- Internet
- Caretaker house
- Window shade
- Crawl space
- Electric shutters
- Car port
- Irrigation sprinkler
- Barbecue
- Outdoor lighting
- Well drilling
- Electric gate
- Swimming pool
- PVC window
- Sliding windows
- Solar panels
Rooms
Ground floor
- 1 Hall 25 m²
- 1 Pantry 10 m²
- 1 Living-room 87 m²
- 1 Kitchen 20 m²
- 1 Walk-in wardrobe 5.25 m²
- 1 Lavatory
- 1 Bathroom 6.71 m²
- 3 Bedrooms 12 m², 16.5 m², 18.5 m²
- 2 Shower rooms / Lavatories -, 5.05 m²
- 2 Closets
- 1 Bathroom / Lavatory 6.3 m²
- 1 House 35 m²
- 1 Land 7200 m²
- 1 Basement 75 m²
Single-storey
- 1 House 245 m²
- 1 Reception room 80 m²
- 1 Suite 25 m²
Proximities
- Airport 45 minute
- Highway 2 minute
- Town centre 2 km
- Movies 5 minute
- Shops 2 km
- Train station 8 minute
- Golf 10 minute
- Supermarket 5 minute
Energy efficiency
Legal informations
- Seller’s fees
- Property tax3,529 €
- No ongoing procedures
