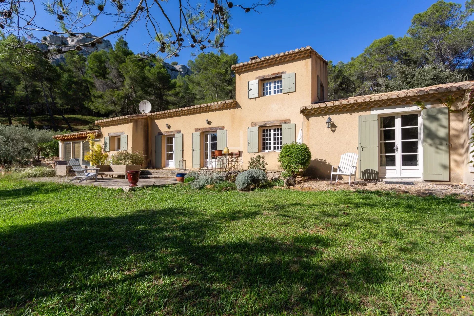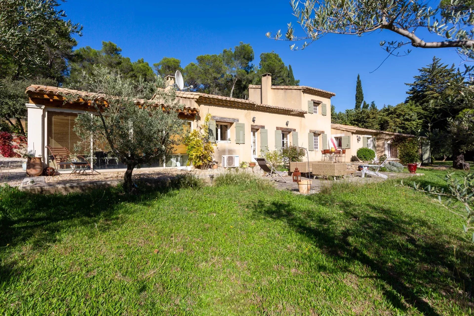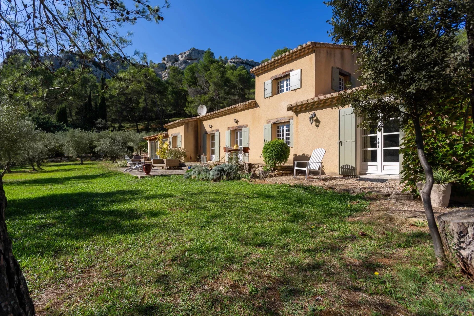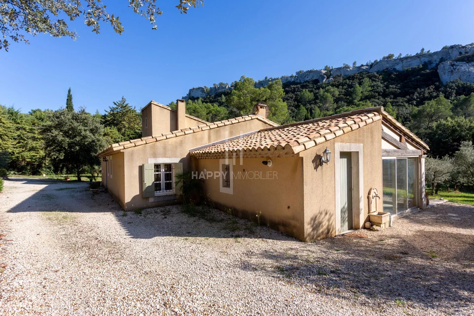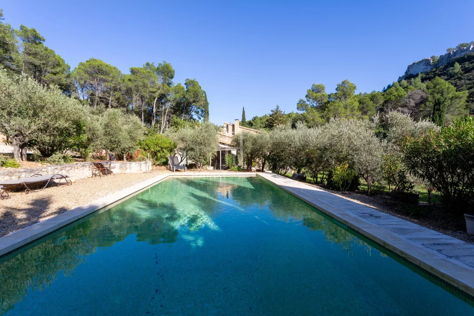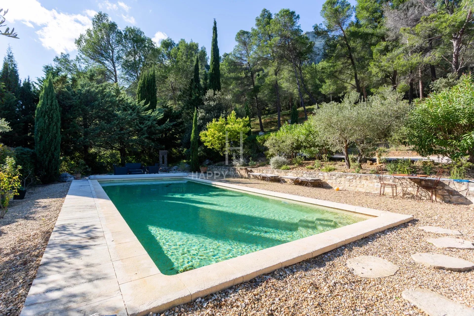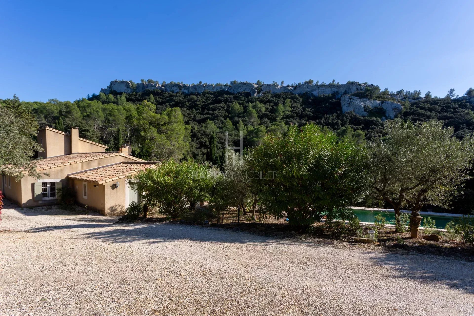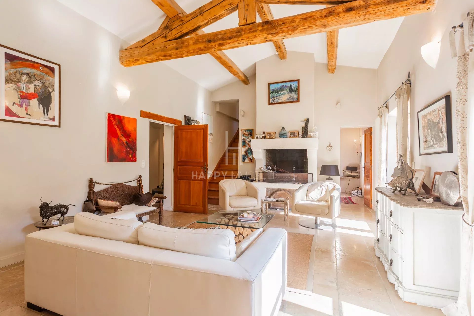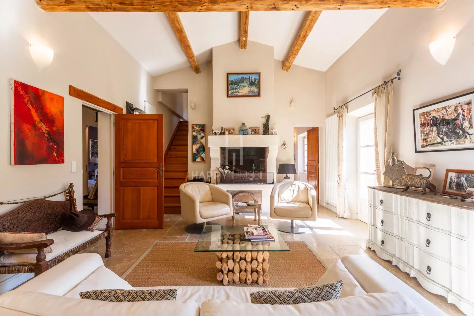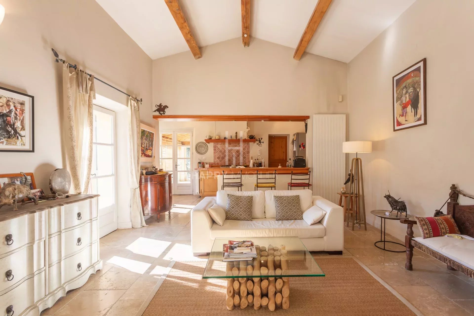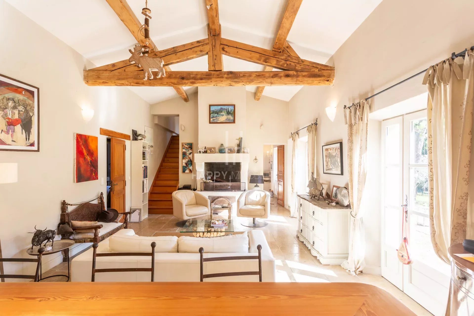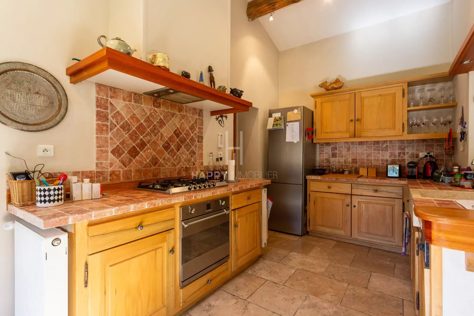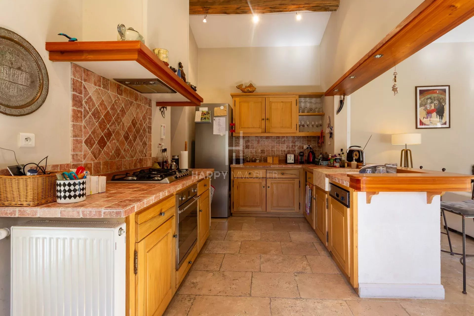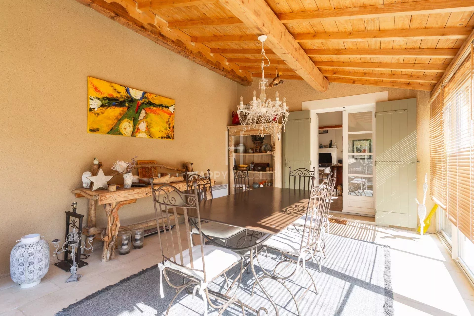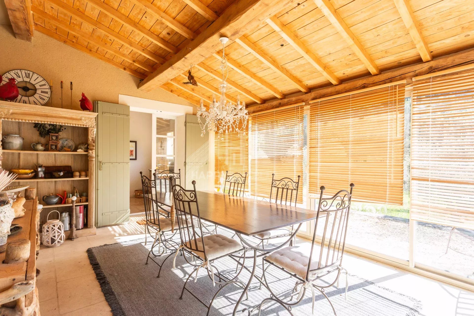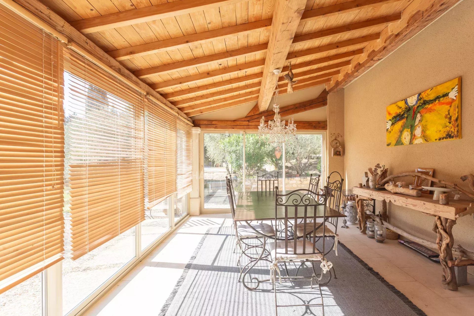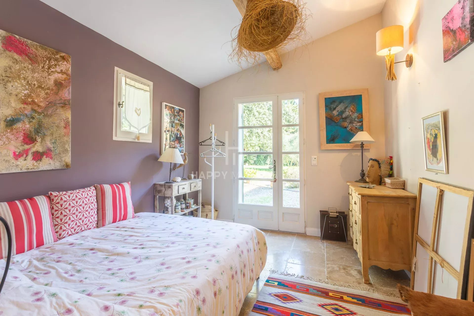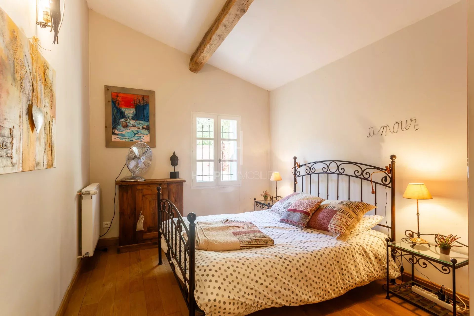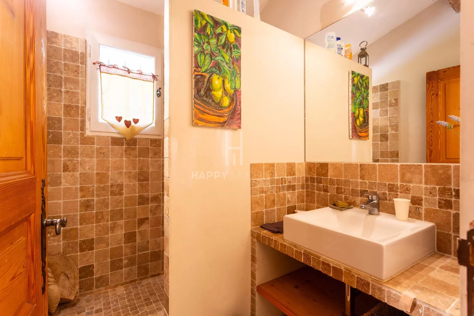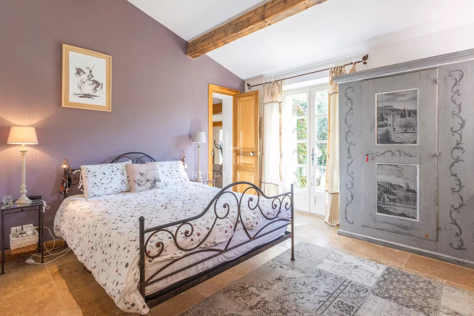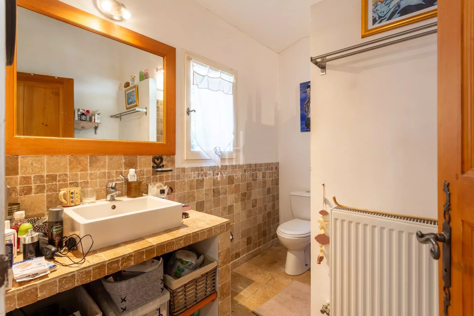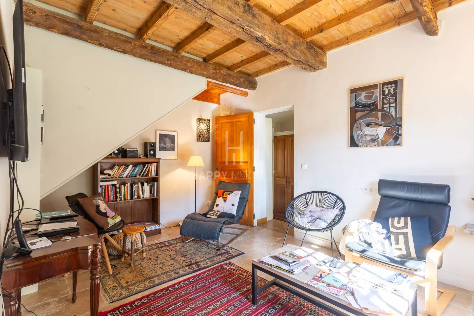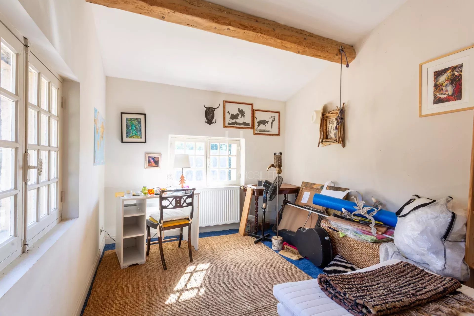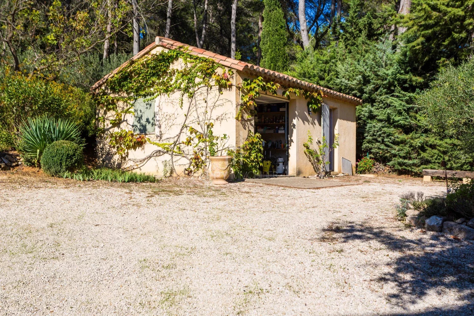15 minutes from Saint Rémy de Provence, This charming house is located in an exceptional wooded site at the foot of limestone rocks, totally protected and unbuildable, offering a panorama and a view where nature, calm and birdsong alone dominate.
House restored and enlarged under the signature of a local architect who respected the place with old tiles, traditional framework, salt pool of 11 M by 4 M with its beach, in the middle of this very beautiful land of 4500 M2 planted with olive trees .
The house is made up of an entrance, a living room with a stone fireplace and a fitted kitchen area with cabinetry and pantry, a pleasant dining room-veranda with a unique view, a TV lounge, three bedrooms on one level including a parental suite with its shower room and wc and another beautiful south facing room of 28 m2 and an office. Upstairs, a south bedroom with a view of the pine forest.
In addition, a car garage with a room.
A swimming pool technical room, a boiler room, panels for the production of hot water...
A real favorite for nature lovers!
Call us for an appointment and visit,
Summary
- Rooms 6 rooms
- Surface 170 m²
- Total area 190 m²
- Heating Central, Gas, Individual
- Hot water Hot water tank
- Used water Septic tank
- Condition Excellent condition
- Floor Single-storey
- Orientation South-east
- View Hills Forest
- Availability Free
Services
- Water softener
- Fireplace
- Double glazing
- Sliding windows
- Internet
- Solar panels
- Irrigation sprinkler
- Barbecue
- Fence
- Outdoor lighting
- Well drilling
- Well
- Alarm system
- Digicode
- Electric gate
- Golf
- Swimming pool
- Air-conditioning
- Disabled access
Rooms
Ground floor
- 1 Land 4500 m²
- 1 Garage
- 1 Bedroom 19 m²
- 1 Veranda 20 m²
Garden level
- 1 Office 12 m²
Single-storey
- 1 Lobby
- 1 Living room/dining area 45 m²
- 1 Kitchen
- 1 Pantry 10 m²
- 1 Office 13.53 m²
- 1 Suite 25 m²
- 1 Living-room 28.5 m²
- 1 Bedroom 12 m²
1st
- 1 Bedroom 12 m²
Proximities
- Highway
- Town centre 3 km
- Movies 3 km
- Shops 3 km
- Primary school 3 km
- Secondary school 3 km
- TGV station 35 minute
- Golf 5 km
- Supermarket 3 km
- Airport 45 minute
