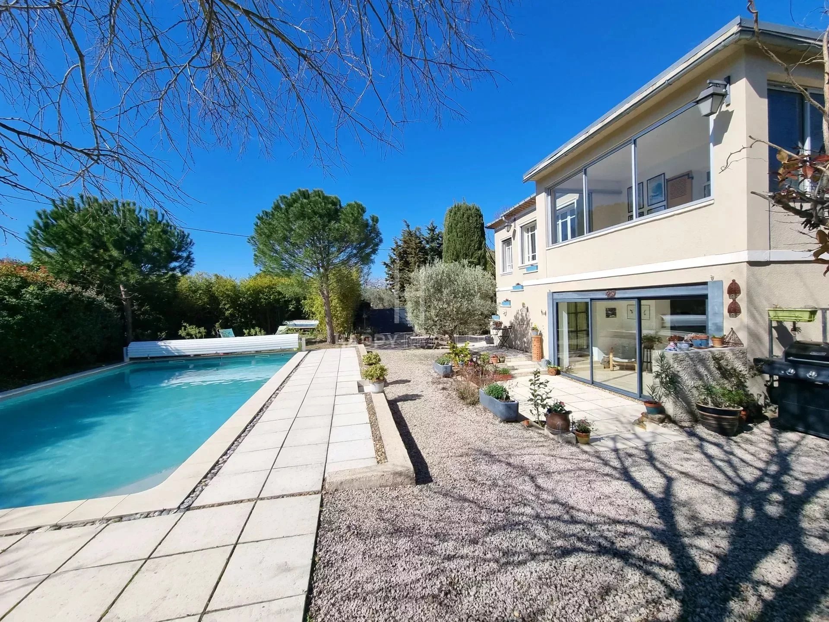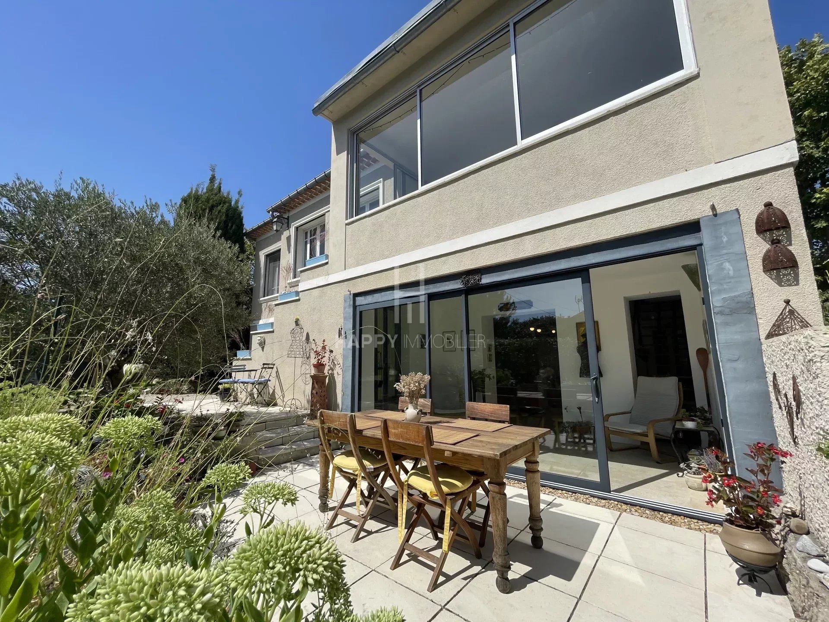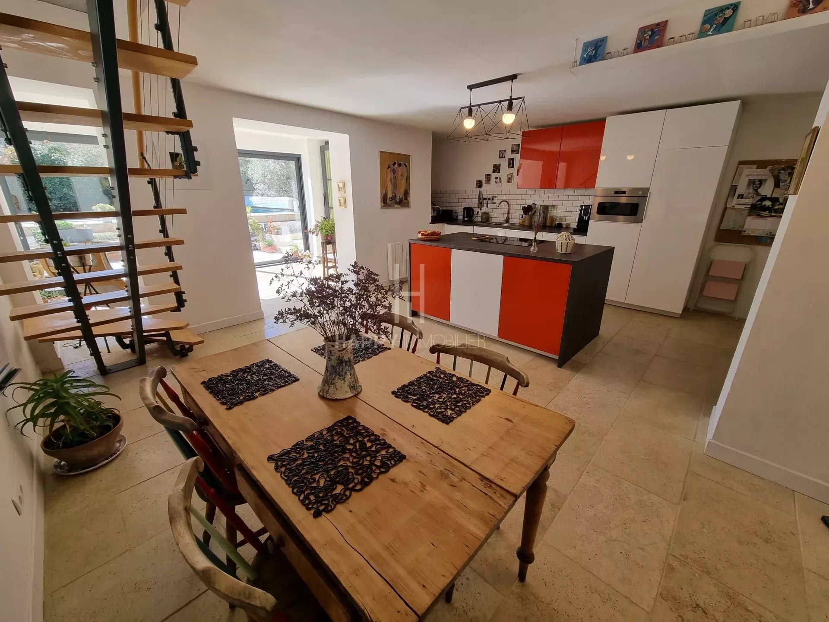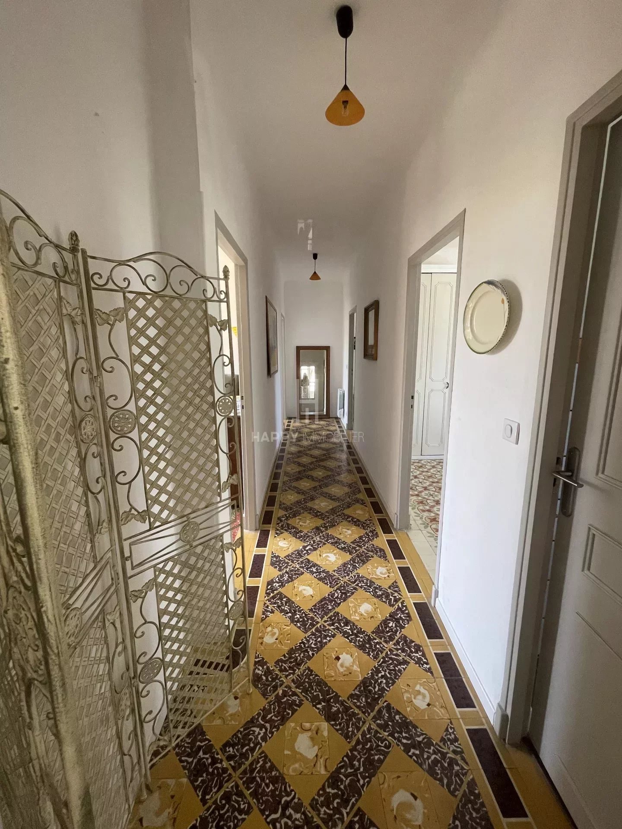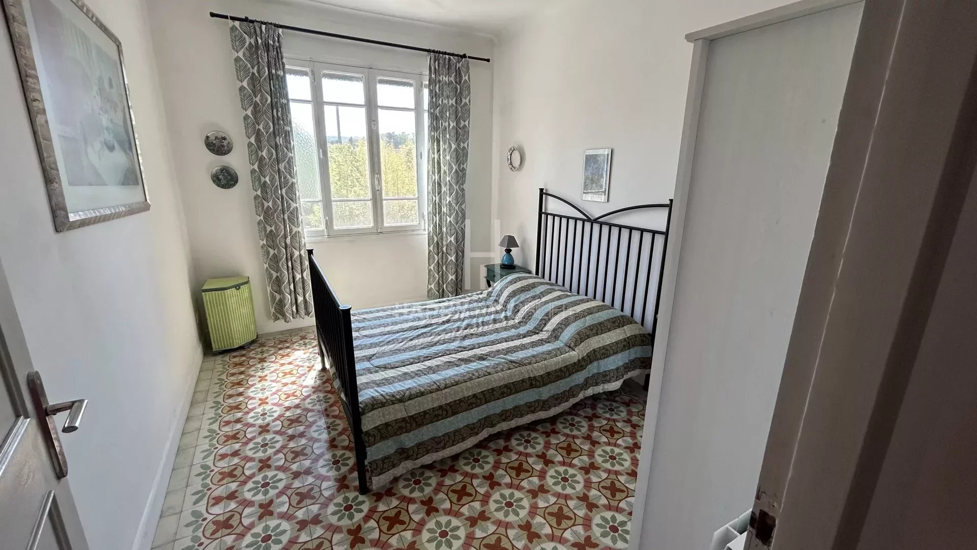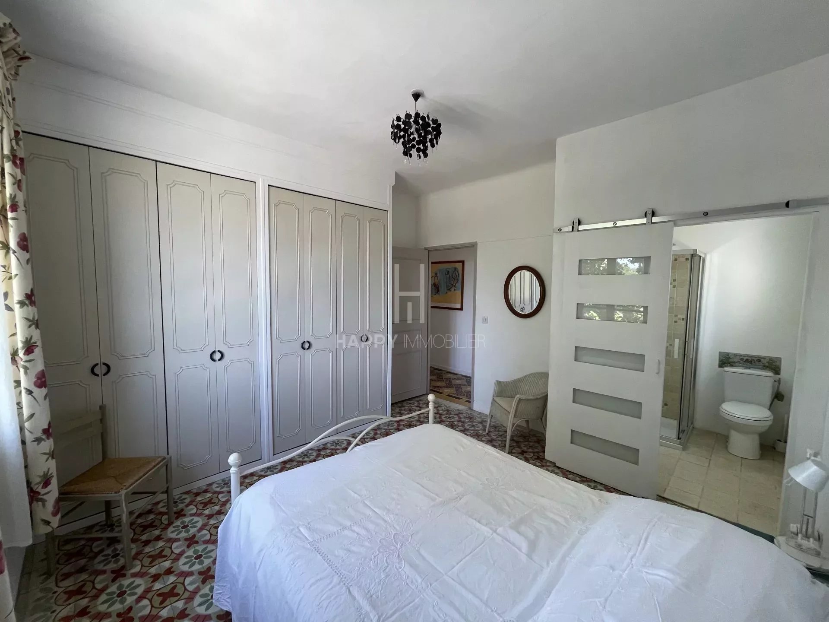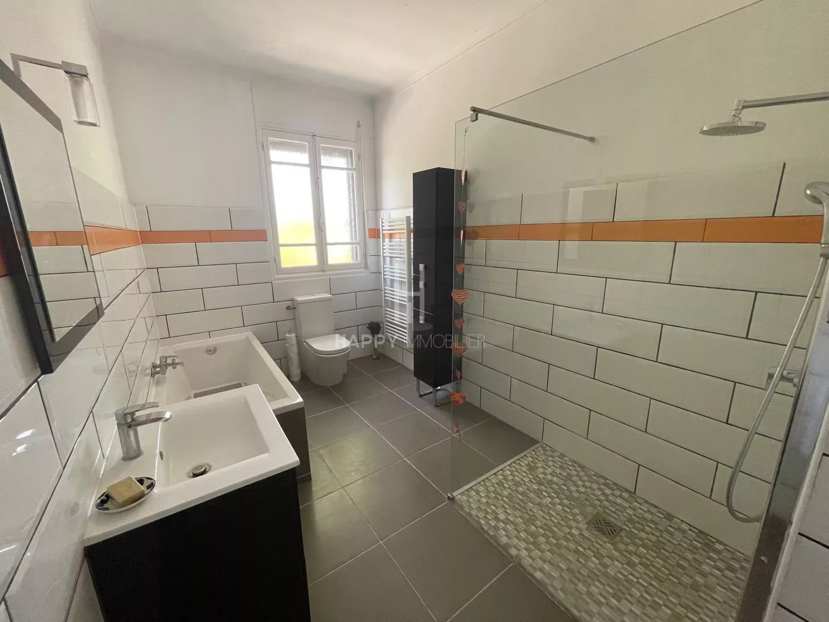Favorite for this house of the 60s ideally located just 650m from downtown, quiet, and without any vis-à-vis!
Enjoying in addition to a garden with swimming pool 9 x 5m, garage and parking space.
Living area of about 190m2 (+ verandas and garage) distributed in 2 units on 2 levels: a T2 apartment on the ground floor and the main duplex house with 5 bedrooms.
Magnificent original cement tile floors, large openings offering optimal brightness, fenced and very pleasant trees.
A beautiful energy emerges from this house that is waiting for its new happy owners!
Summary
- Rooms 9 rooms
- Surface 190 m²
- Total area 225 m²
- Heating Radiator, Electric, Individual
- Hot water Hot water tank
- Used water Main drainage
- Orientation South
- View Garden
- Built in 1960
- Renovation year 2016
- Availability Free
Services
- Crawl space
- Irrigation sprinkler
- Electric gate
- Fence
- Swimming pool
Rooms
Ground floor
- 1 Land 721 m²
- 1 Kitchen 31 m²
- 1 Storage room 13.8 m²
- 1 Shower room / Lavatory 4.1 m²
- 1 Veranda 11 m²
Garden level
- 1 Living/dining/kitchen area 24.4 m²
- 1 Bedroom 10 m²
- 1 Shower room / Lavatory 4.6 m²
1st
- 1 Living room/kitchen 40 m²
- 1 Veranda 11 m²
- 4 Bedrooms 8.9 m², 11.53 m², 13.86 m², 16.04 m²
- 1 Bathroom / Lavatory 8.15 m²
Basement
- 1 Garage 26 m²
Proximities
- Town centre 650 metre
- Shops
- Primary school
- Bus hub
- TGV station 20 minute
- Hospital/clinic 20 minute
- Doctor
- Movies
- Nursery
- Secondary school
- Golf 15 minute
- Supermarket
- Tennis
Energy efficiency
Legal informations
- Seller’s fees
- Property tax2,500 €
- No ongoing procedures
