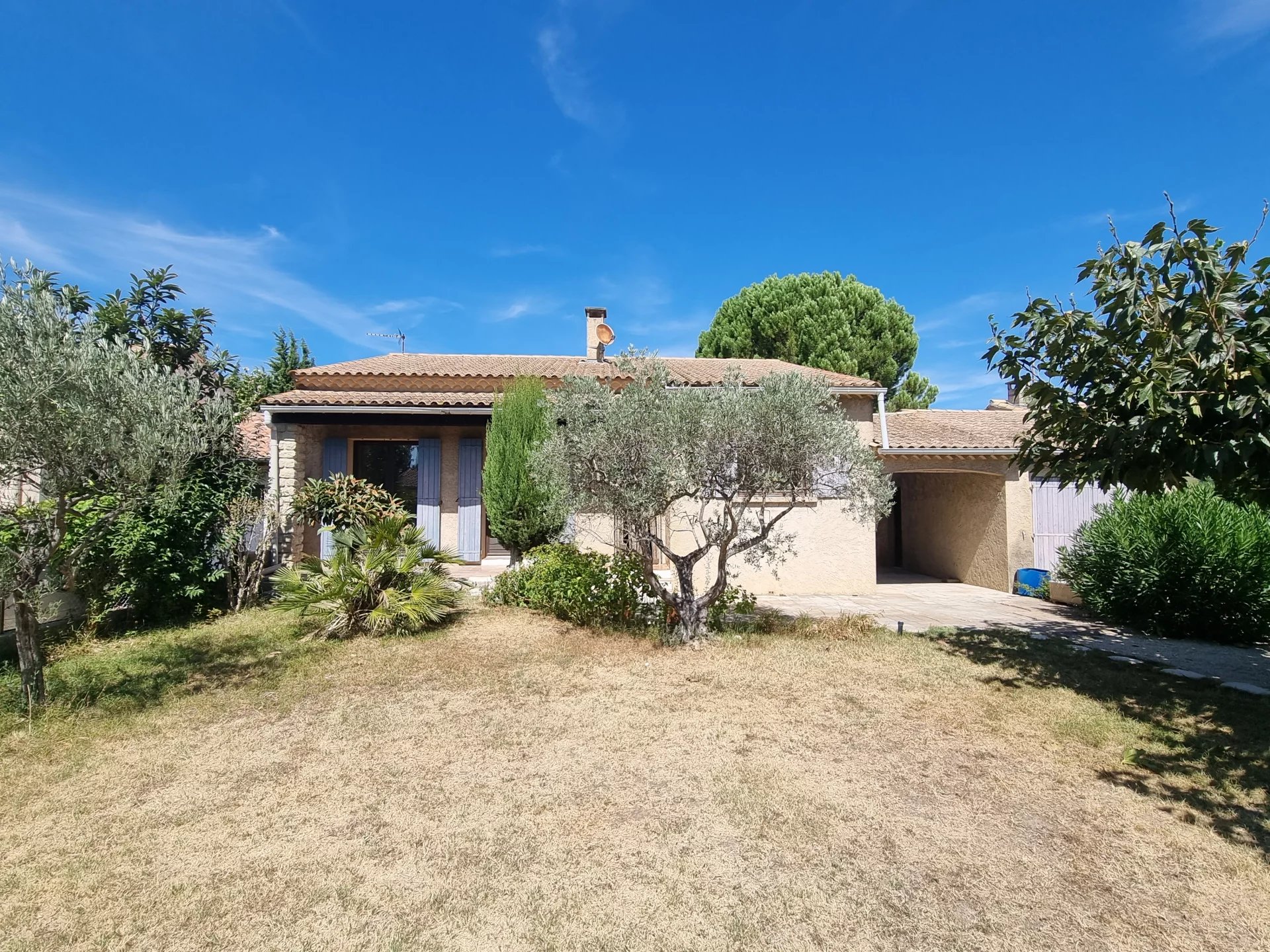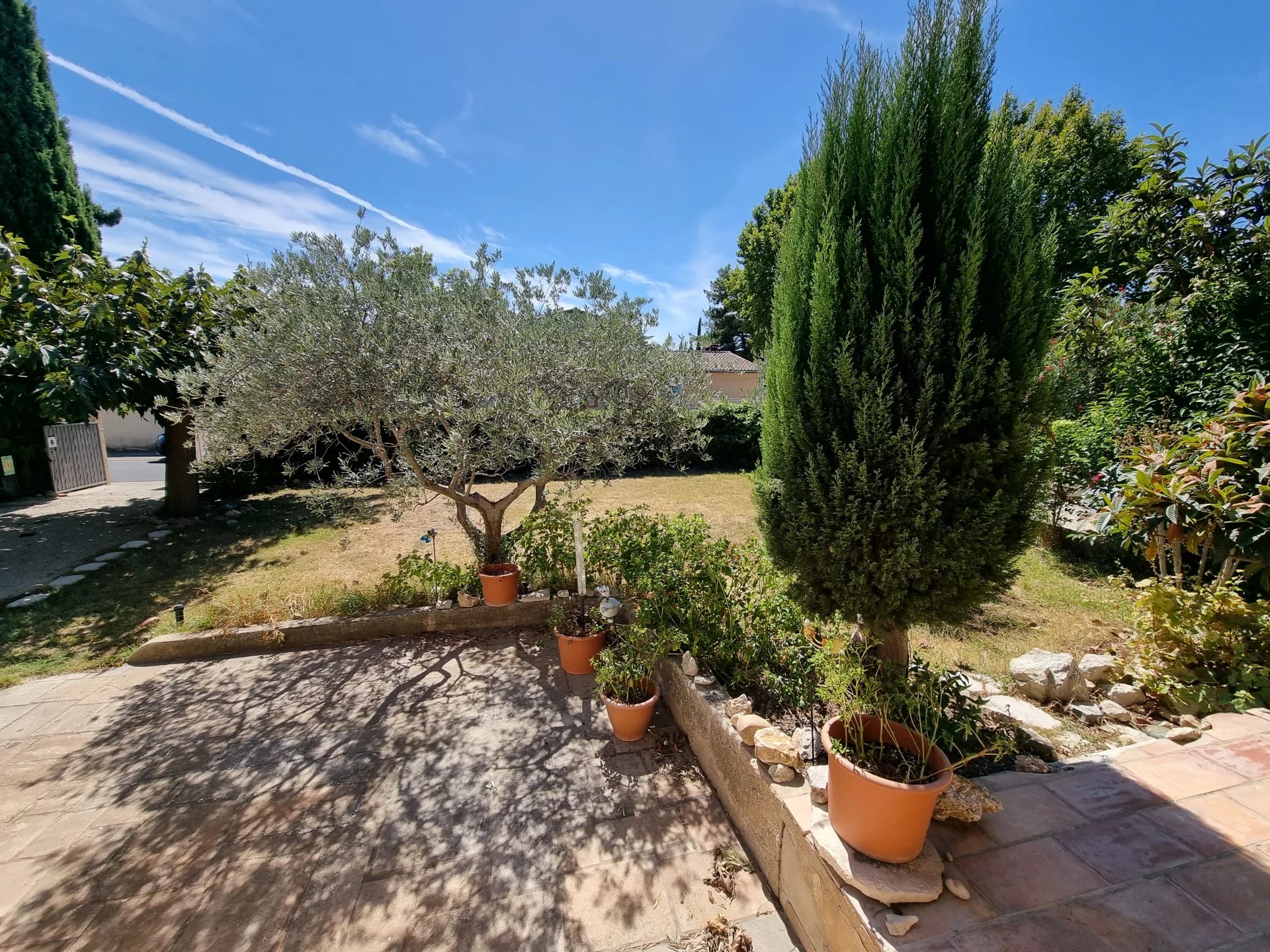Single storey house, with an area of about 100m2 currently distributed in a large living room of 37.5m2 with fireplace, an independent kitchen, 3 bedrooms with wardrobes, a bathroom and toilet. Independently, a garage with laundry 24.5m2.
Modernization work to plan but you can easily make it your image.
Its south facing garden is very nice, planted with several species and especially a beautiful tree.
Call us to visit!
Summary
- Rooms 5 rooms
- Surface 100 m²
- Total area 125 m²
- Heating Radiator, Electric
- Hot water Hot water tank
- Used water Main drainage
- Condition Requires updating
- Floor Single-storey
- Orientation South
- View Garden
- Built in 1977
- Availability Free
Services
- Fireplace
- Double glazing
- Crawl space
- Barbecue
- Fence
Rooms
- 1 Land 477 m²
- 1 Entrance 4 m²
- 1 Living-room 37.55 m²
- 1 Kitchen 9.42 m²
- 3 Bedrooms 12.05 m², 12.11 m², 12.7 m²
- 1 Bathroom 5.84 m²
- 1 Lavatory 2.06 m²
- 1 Hallway 4.67 m²
- 1 Garage 17.32 m²
- 1 Laundry room 7.15 m²
Proximities
- Town centre 1 km
- Nursery
- Primary school
- Secondary school
- TGV station 20 minute
- Golf 15 minute
- Hospital/clinic 20 minute
- Doctor

