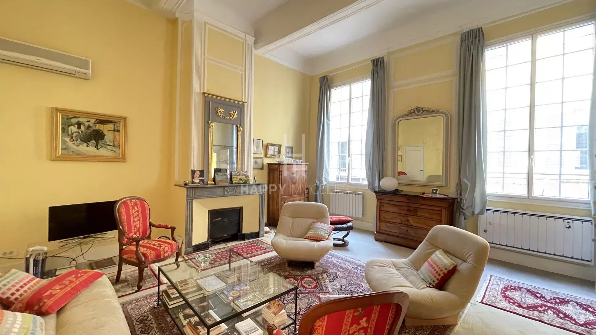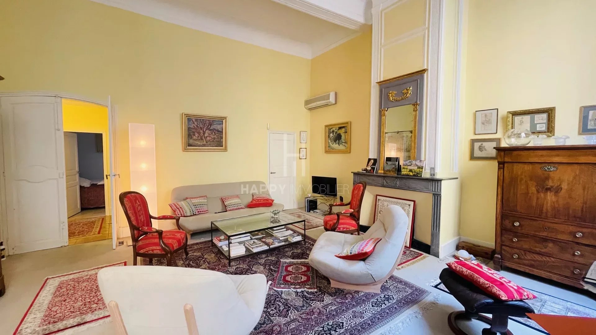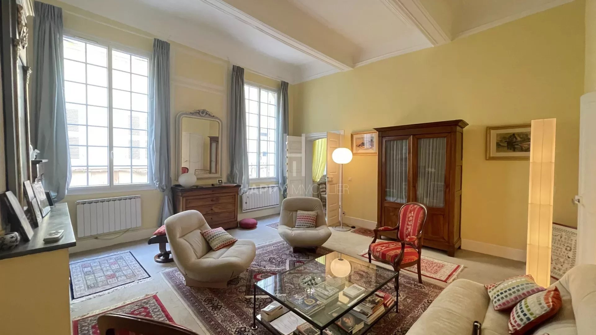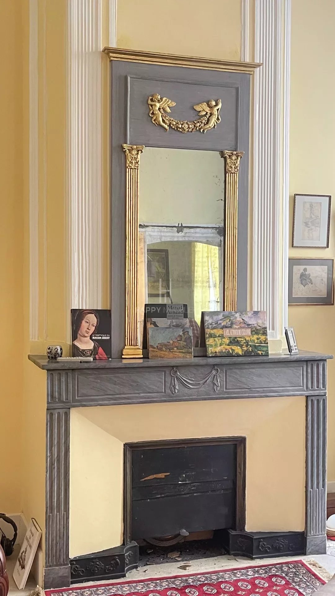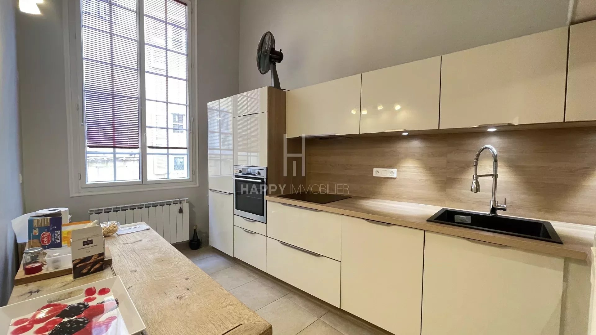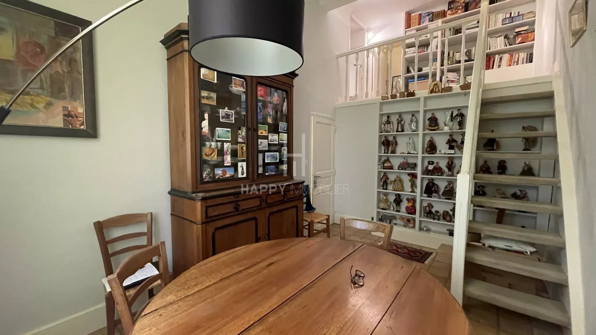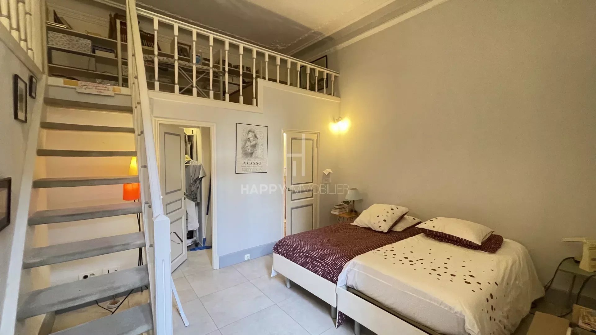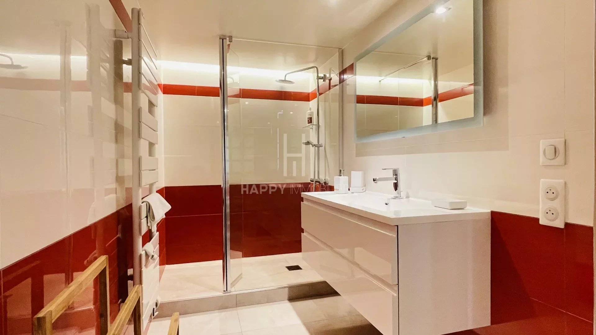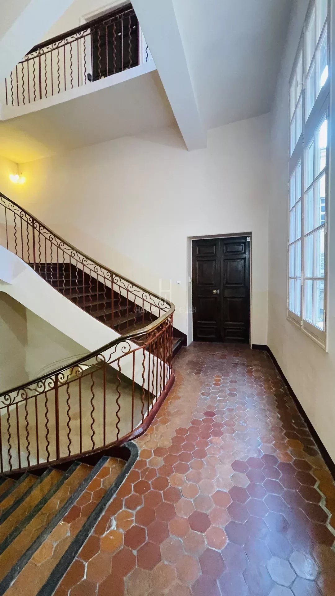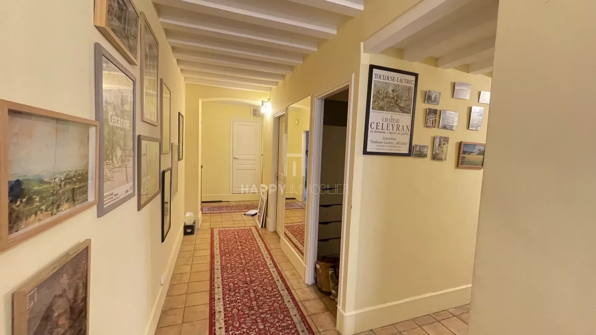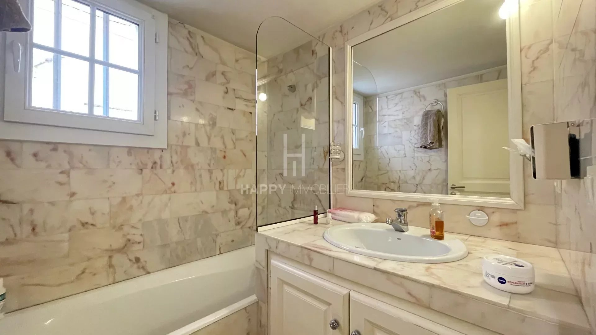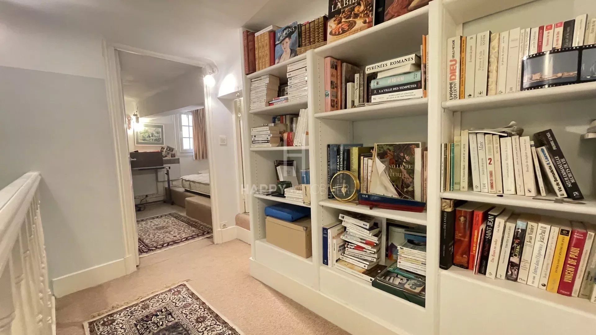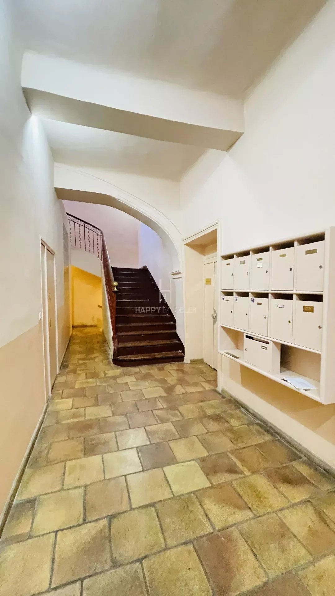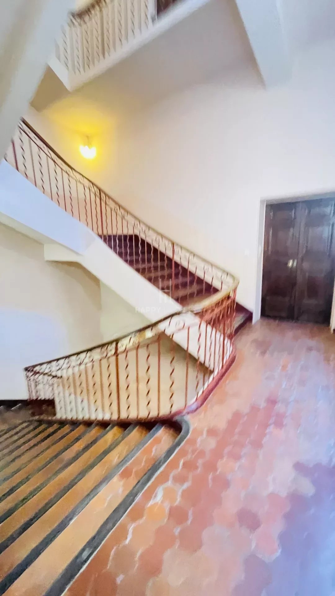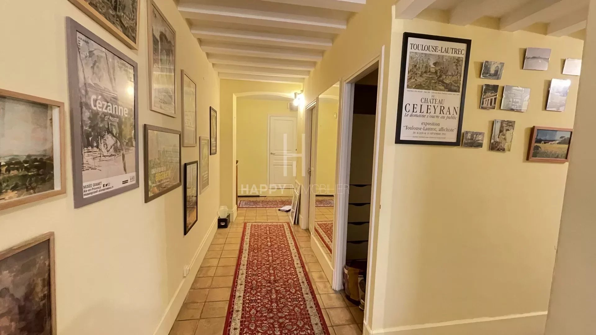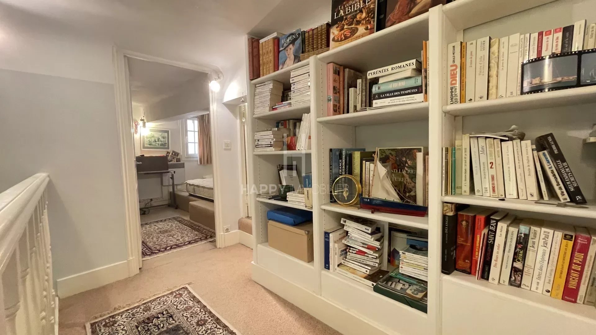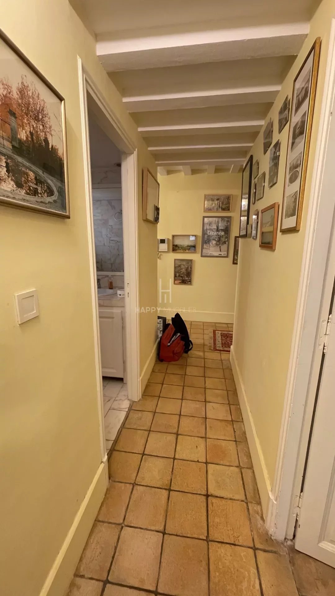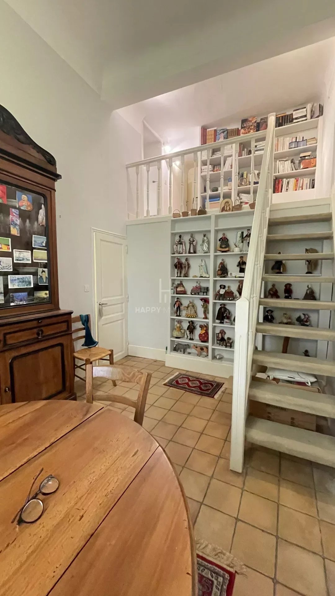Well exposed and bright apartment in this 1657 mansion, in the heart of the town and 300 m from the magnificent Place de la Rotonde and its shops and boutiques.
Located on the 1st floor with elevator, the old entrance door of this mansion opens onto a huge hall with its wide period staircase serving 3 floors.
On the 1st, large landing with its old tiled floors, entrance hall, spacious fitted and equipped kitchen, a dining room and a very beautiful air-conditioned living room of 32 m2 with marble fireplace offering a surprising volume with its ceiling heights of 4.15 M, its plasterwork and large windows offering perfect insulation and brightness, a guest toilet, a master bedroom with its dressing room and its bathroom and toilet and a mezzanine-office with numerous wardrobe cupboards. On the half floor, also a second attic bedroom with its bathroom and toilet. Numerous cupboards and storage spaces, beautiful spaces, everyday comfort with its proximity on foot to everything: pedestrian zone, shops, boutiques, buses...
Possibility of rental and resumption of a parking lot or perhaps of repurchase.
This apartment offers a surface area of 105.50 M2 in Carrez law and 125 M2 in total and also has a private cellar.
You dream of living in a very central and quiet location, in a private hotel, so don't hesitate to call us on 04 90 54 24 24 or 06 08 84 13 61 and I will be happy to show you around: Yannick BOUTELOUP
Summary
- Rooms 4 rooms
- Surface 106 m²
- Total area 126 m²
- Heating Convector, Electric
- Hot water Hot water tank
- Used water Main drainage
- Condition Good condition
- Floor 1st / 4 floors
- Orientation South-west
- View City Street
Services
- Fireplace
- Air-conditioning
- Double glazing
- PVC window
- Disabled access
- Lift
- Digicode
- Intercom
Rooms
- 1 Entrance 10.55 m²
- 1 Corridor 2.25 m²
- 2 Bedrooms -, 13 m²
- 2 Cupboards 0.8 m², 1.1 m²
- 1 Shower room / Lavatory 6.65 m²
- 1 Lavatory 1.3 m²
- 1 Storage room 2.5 m²
- 1 Living-room 32.8 m²
- 1 Dining room 11.5 m²
- 1 Kitchen 10.25 m²
- 1 Bathroom 2.7 m²
- 2 Mezzanines
- 1 Cellar
Proximities
- Highway
- Town centre 100 metre
- Movies 300 metre
- Shops 200 metre
- Nursery
- Primary school
- Secondary school
- Day care
- TGV station 15 minute
- Hospital/clinic
- Doctor 100 metre
- Public parking 200 metre
- Supermarket 300 metre
- University
- Airport 30 minute
- Convention center 800 metre
Energy efficiency
Legal informations
- Seller’s fees
- Property tax1,180 €
- Condominium fees1,840 € / Yearly
- « Carrez » act105 sq m
- Les informations sur les risques auxquels ce bien est exposé sont disponibles sur le site Géorisques : www.georisques.gouv.fr
- No ongoing procedures
