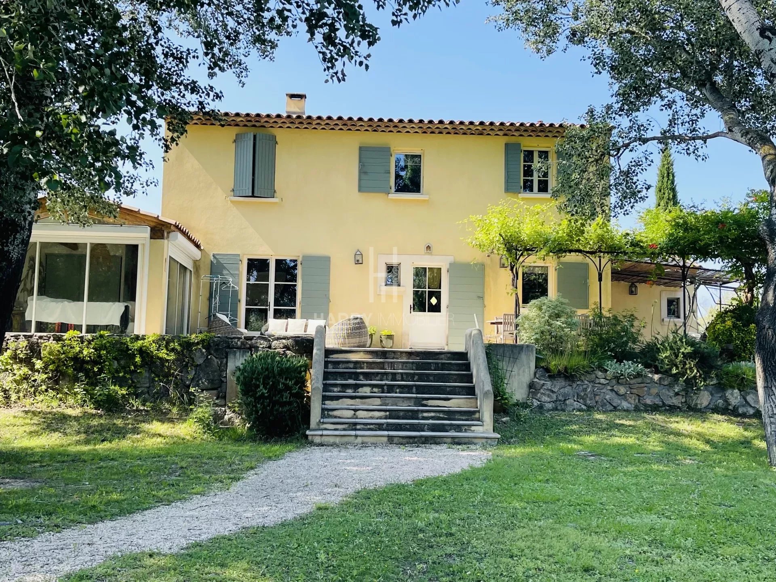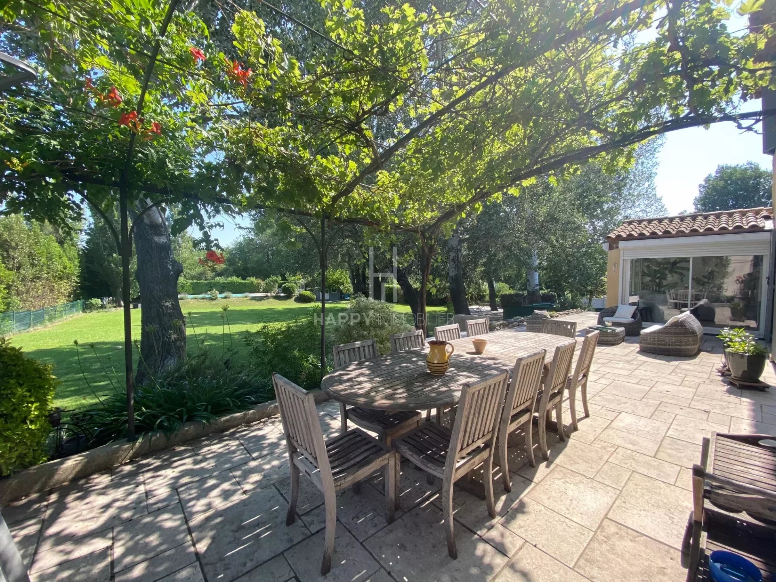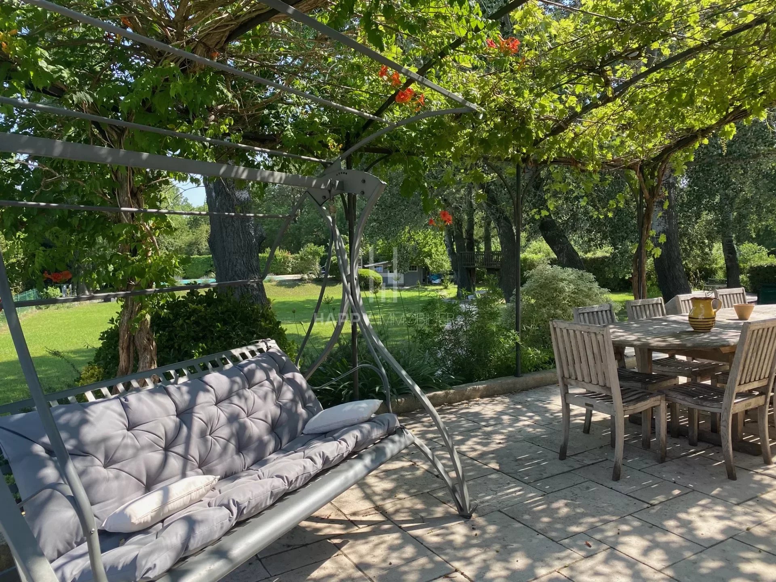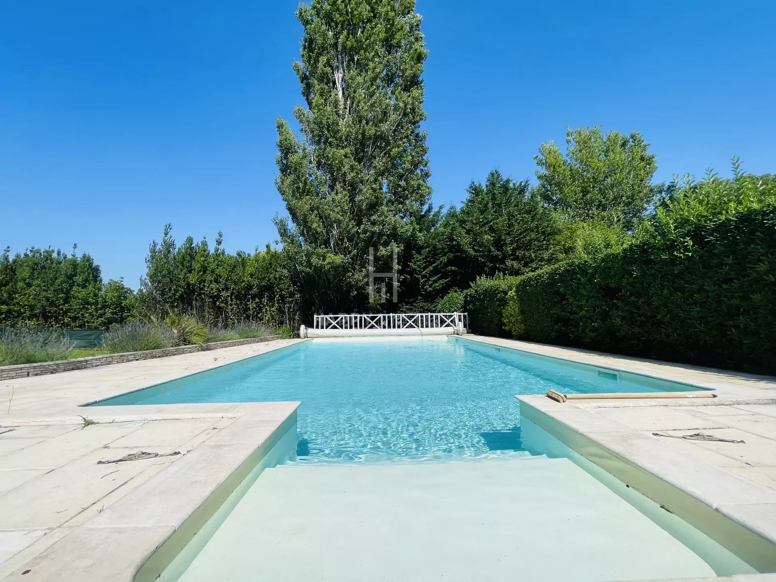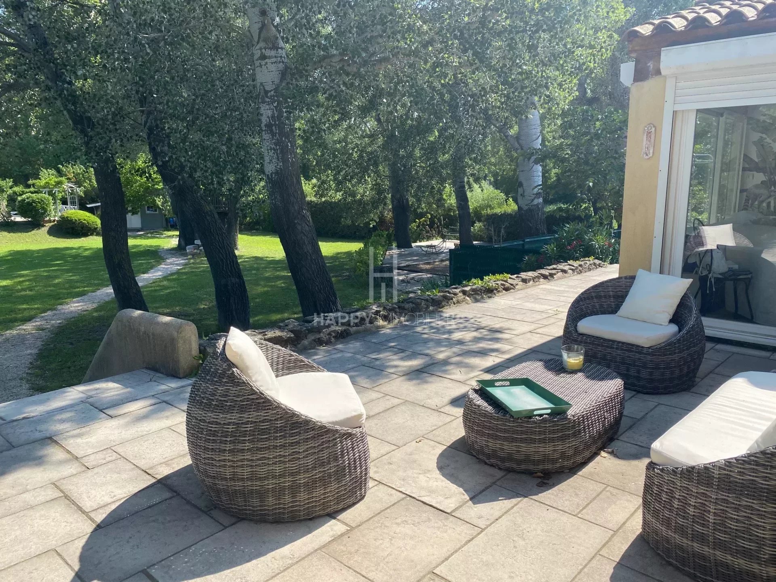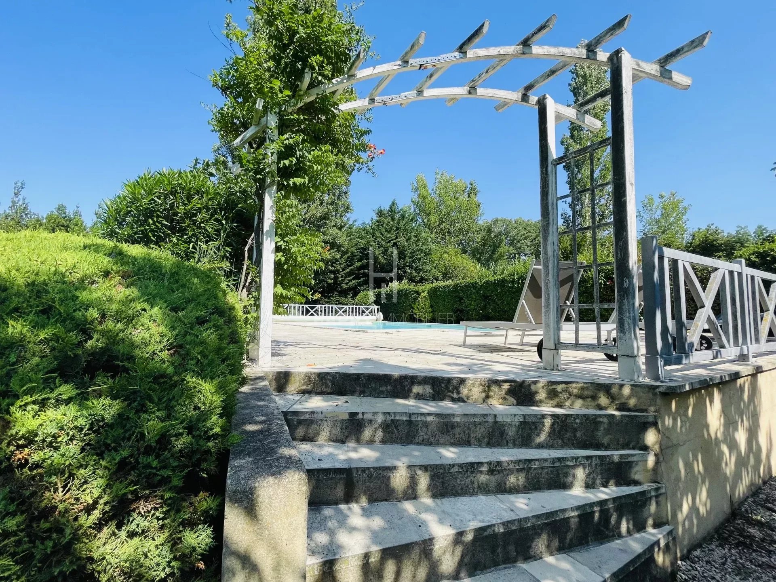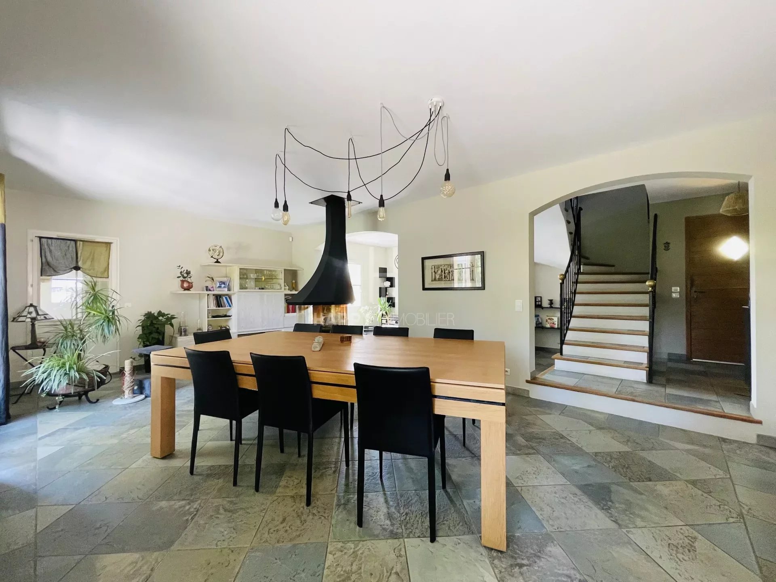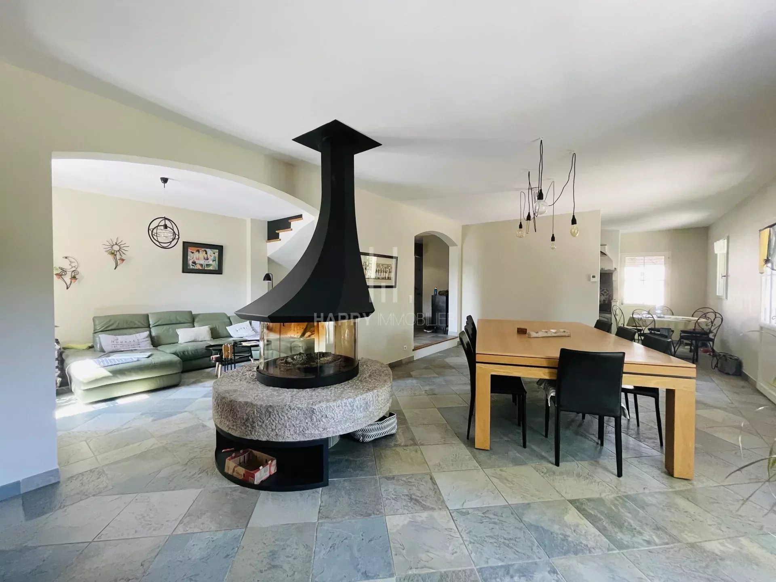Located a few minutes walk in the charming village of Mouriès, in a quiet secure residence, you will be seduced by this individual architect's bastide from the 2000s, bright and tastefully renovated.
On the ground floor, this property offers you a pleasant living room with a central fireplace with a closed hearth on milling stone of 50m2, a functional fitted kitchen in solid wood of 17m2 giving access to the south-facing terrace as well as a parental suite with shower and bay window of 20m2 allowing you to enjoy a very beautiful panoramic view of the garden.
The first floor includes a large landing with exposed beams of 19m2 that can be used as an office, four bedrooms, 2 of which have built-in cupboards and a bathroom with bath, walk-in shower and double sink.
Built on a landscaped park of 2900m2, trees and fenced with integrated watering, you can benefit from its 11x6 salt swimming pool sheltered from view fed by a well and a "pool house" chalet for storing maintenance equipment. .
A large shaded main terrace with double arbor and barbecue area and a second wooden terrace around a pétanque court. A 24m2 garage with mezzanine and closed indoor parking are also available for your vehicles.
Other great benefits complete this family home including its geothermal underfloor heating coupled with a cooler upstairs, economical, ecological and comfortable. Double glazing on all joinery with custom-made mosquito nets.
You will have understood this house offers you many assets, rare on the current market.
Summary
- Rooms 7 rooms
- Surface 180 m²
- Heating Underfloor, Geothermal
- Hot water Hot water tank
- Used water Main drainage
- Condition Excellent condition
- Orientation South
- View Garden
- Built in 2001
Services
- Water softener
- Double glazing
- Internet
- Irrigation sprinkler
- Electric gate
- Swimming pool
- Fireplace
- Fence
- Well
Rooms
Ground floor
- 1 Garage 24.2 m²
- 1 Land 2900 m²
- 1 Equipped kitchen 17 m²
- 1 Living-room 17.6 m²
- 1 Living room/dining area 32.1 m²
- 1 Lavatory 2.2 m²
- 1 Entrance 11.5 m²
- 1 Bedroom 13.1 m²
- 1 Shower room 4.19 m²
1st
- 4 Bedrooms 10.5 m², 11 m², 13 m², 13.5 m²
- 1 Landing 19.1 m²
- 1 Bathroom 7.3 m²
- 1 Lavatory 1.6 m²
Proximities
- Airport 45 minute
- Town centre 4 minute
- Beach 45 minute
- Shops 4 minute
- Nursery 3 minute
- Primary school 3 minute
- TGV station 45 minute
- Doctor 2 minute
Energy efficiency
Legal informations
- Seller’s fees
- Property tax2,430 €
- Condominium fees300 € / Yearly
- Les informations sur les risques auxquels ce bien est exposé sont disponibles sur le site Géorisques : www.georisques.gouv.fr
- No ongoing procedures
