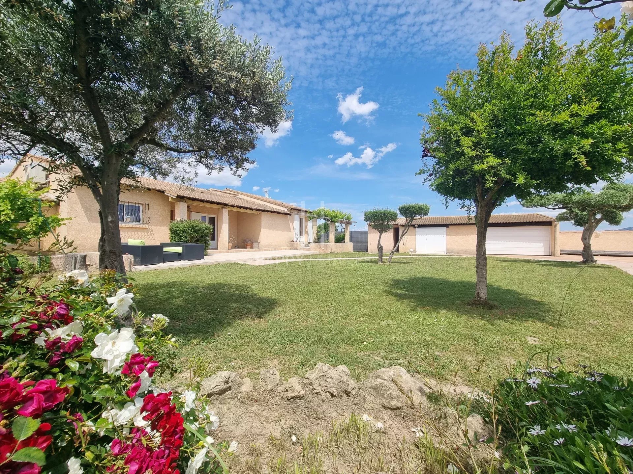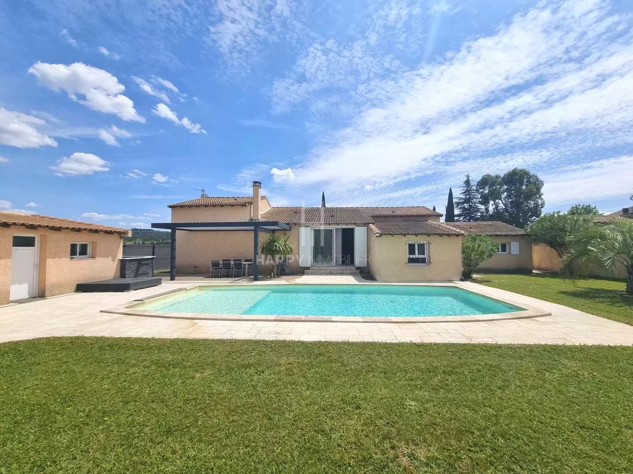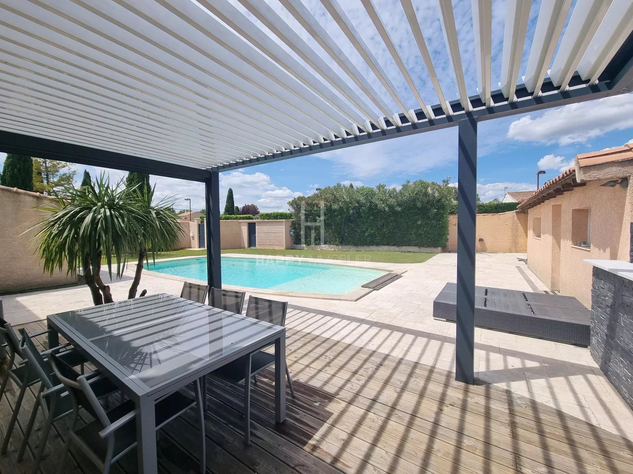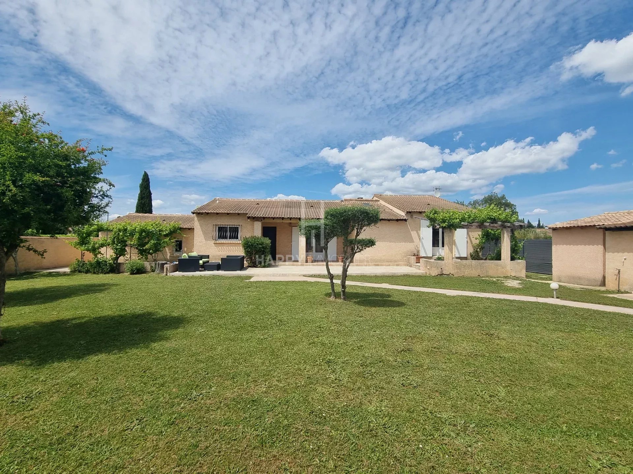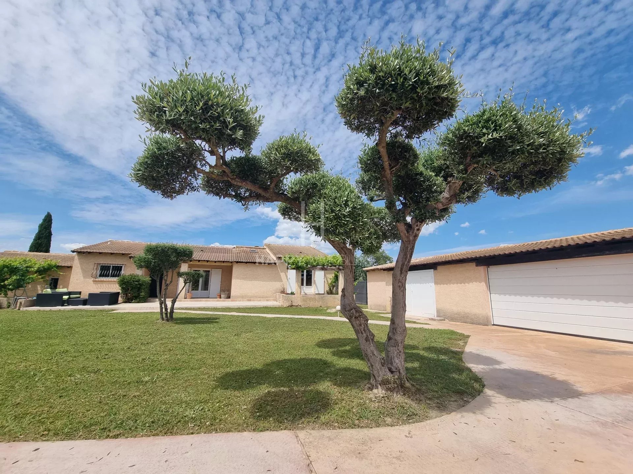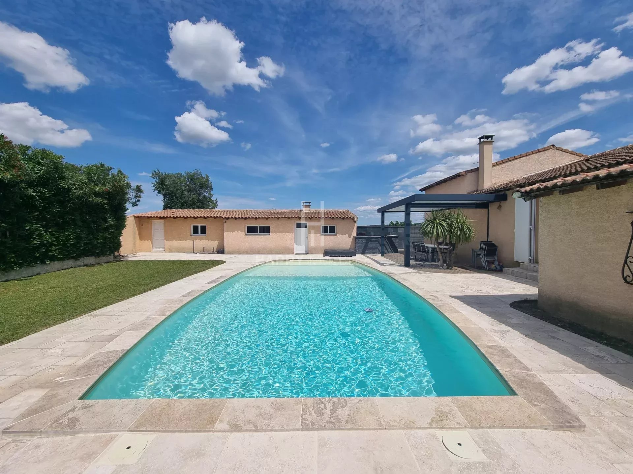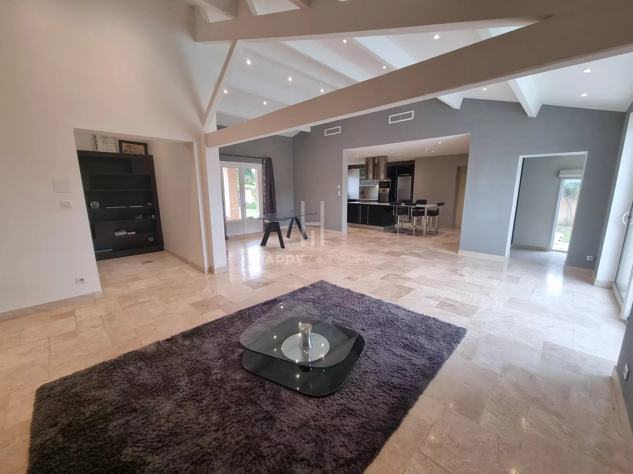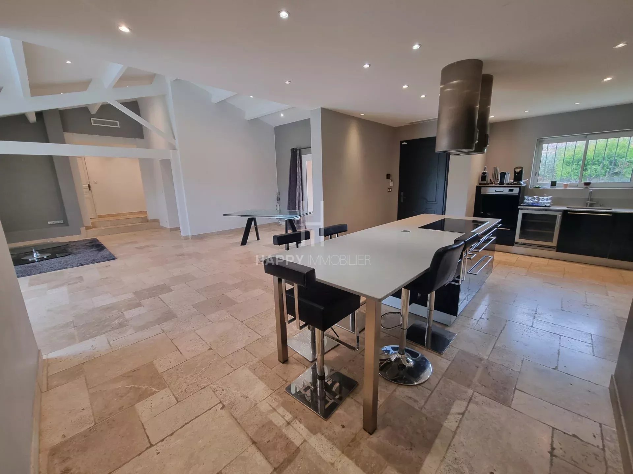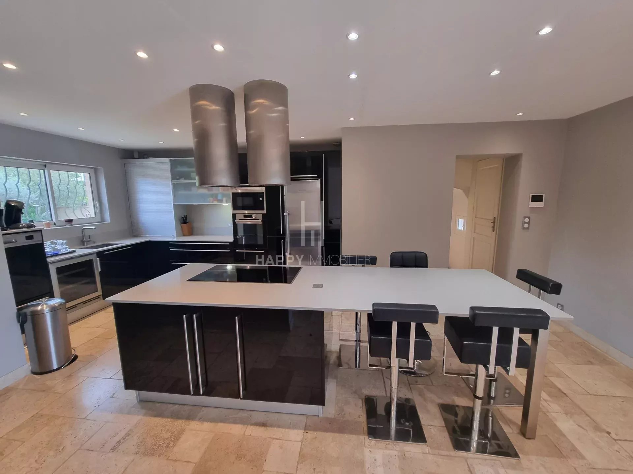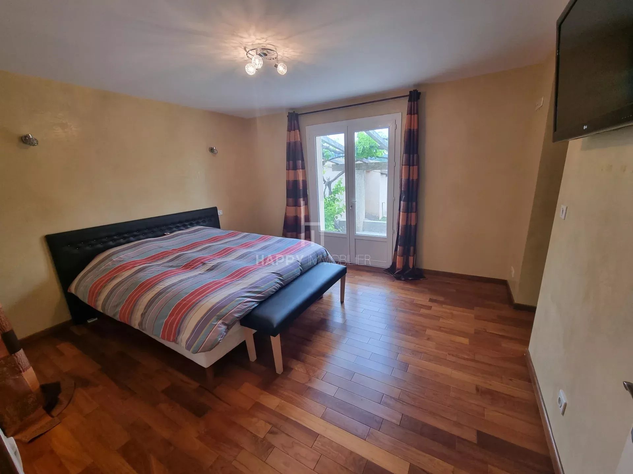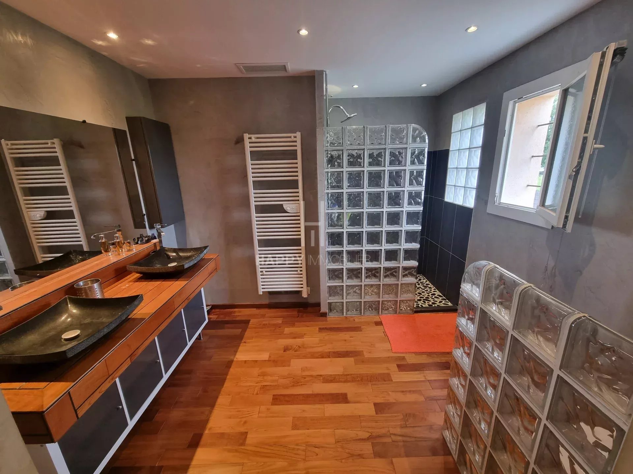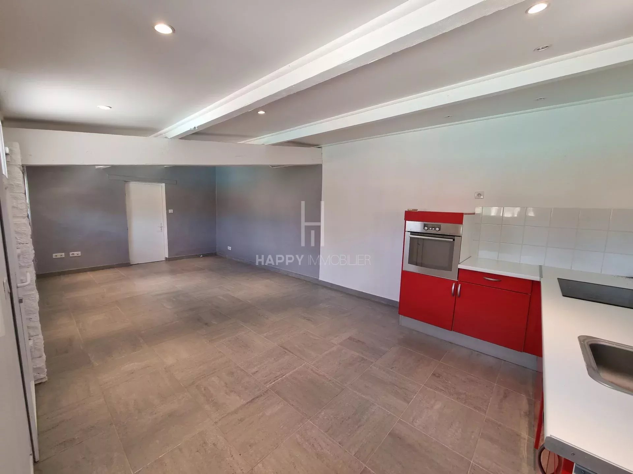Located in St Etienne du Grès, near the Alpilles and a few kilometers from Avignon, this house brings together many assets: total calm, very pleasant outdoor spaces, volumes and a remarkable brightness, as well as the advantage of having an independent apartment of 45m2!
The house, recently modernized, now offers a beautiful living room of 70m2, extended by an office/ library space, as well as a TV lounge (can become an additional bedroom as needed). It also includes a beautiful master suite of 30m2 with bathroom and dressing room; as well as 2 other bedrooms, a bathroom and a laundry room.
The apartment has a living room/ kitchen, a bedroom and its bathroom/ WC.
In addition, many storage spaces (40m2 divided into several annexes).
Not to mention its superb swimming pool 10x5m with submerged beach, its many terraces to enjoy the beautiful days including a shaded bioclimatic pergola, its carefully landscaped garden and its quality services (air conditioning reversible sheathed ceiling, fireplace insert, alarm, electric gate, automatic watering with water drilling, 2 sockets for electric cars, ..)
It brings together everything you are looking for? Do not miss this opportunity to live in one of the most beautiful regions of Provence!
Summary
- Rooms 7 rooms
- Surface 170 m²
- Total area 250 m²
- Heating Air-conditioning, Heat pump
- Hot water Hot water tank
- Used water Main drainage
- Condition Good condition
- Floor Single-storey
- Orientation North South
- View Garden
- Built in 1980
- Availability Free
Services
- Air-conditioning
- Electric car terminal
- Fireplace
- Double glazing
- PVC window
- Crawl space
- Irrigation sprinkler
- Barbecue
- Fence
- Outdoor lighting
- Well drilling
- Alarm system
- Electric gate
- Videophone
- Swimming pool
- Optical fiber
Rooms
Ground floor
- 1 Land 1328 m²
- 1 Garage 15.8 m²
- 1 Workshop 12.51 m²
- 1 Bike storage room 7.15 m²
- 1 Equipped kitchen 24.45 m²
- 1 Living room/dining area 44.13 m²
- 1 Living-room 15.09 m²
- 1 Library 6.19 m²
- 3 Bedrooms 10.59 m², 13.55 m², 15.28 m²
- 2 Shower rooms / Lavatories 3.47 m², 9.44 m²
- 1 Walk-in wardrobe 5.94 m²
- 1 Lavatory 1.26 m²
- 1 Laundry room 11.45 m²
Garden level
- 1 Apartment 45 m²
Proximities
- Town centre 1.2 km
- Nursery
- Primary school
- TGV station 20 minute
- Golf 15 minute
- Hospital/clinic 20 minute
- Lake
- Doctor
- Tennis
Energy efficiency
Legal informations
- Seller’s fees
- Property tax2,250 €
- Montant estimé des dépenses annuelles d'énergie pour un usage standard, établie à partir des prix de l'énergie de l'année 2021 : 1120€ ~ 1580€
- Les informations sur les risques auxquels ce bien est exposé sont disponibles sur le site Géorisques : www.georisques.gouv.fr
- No ongoing procedures
