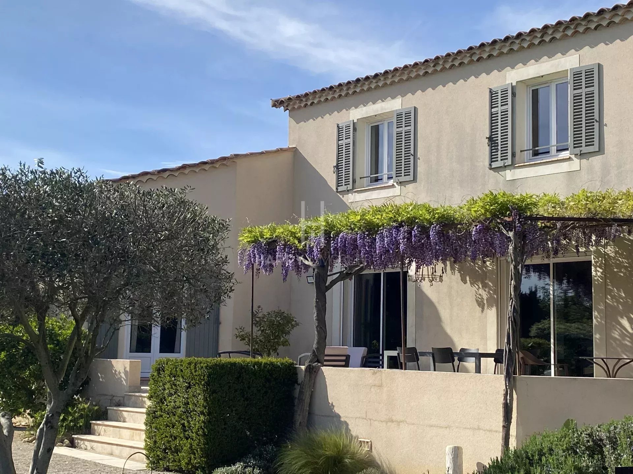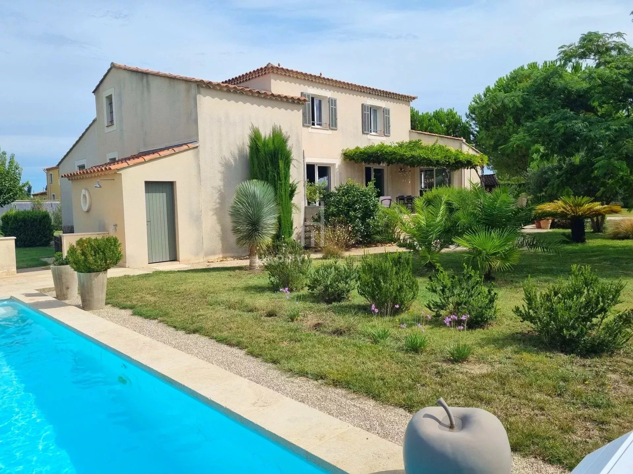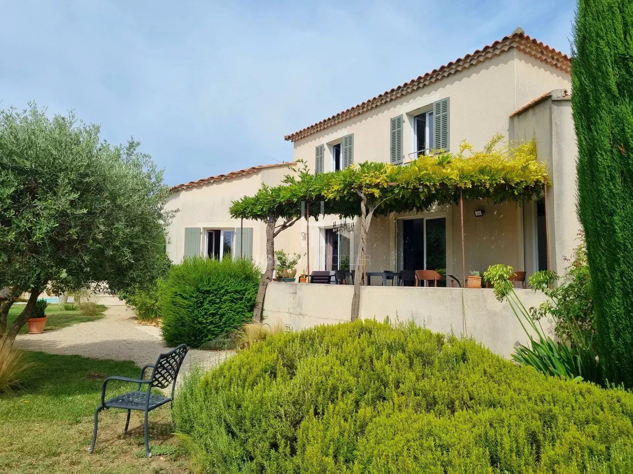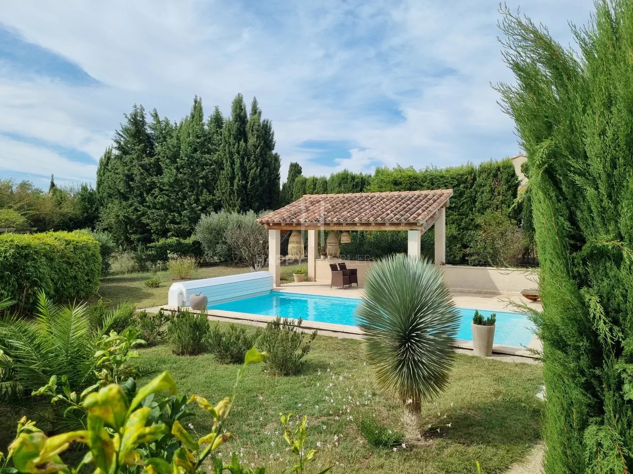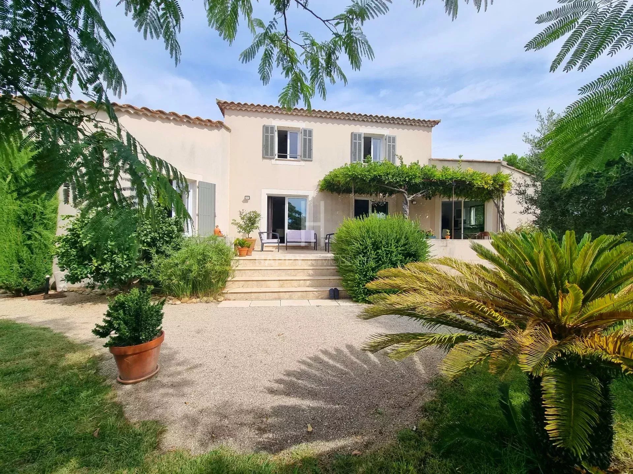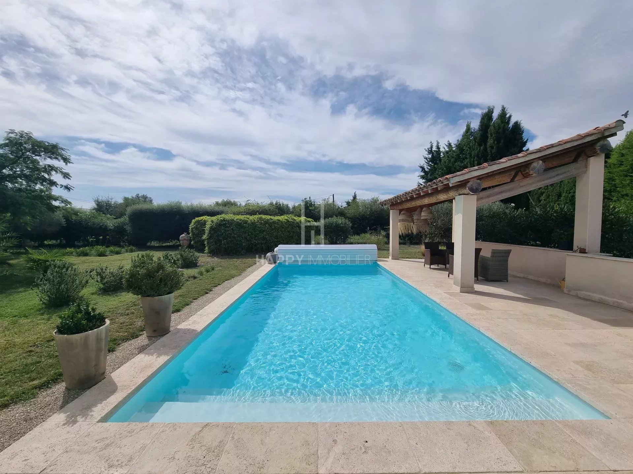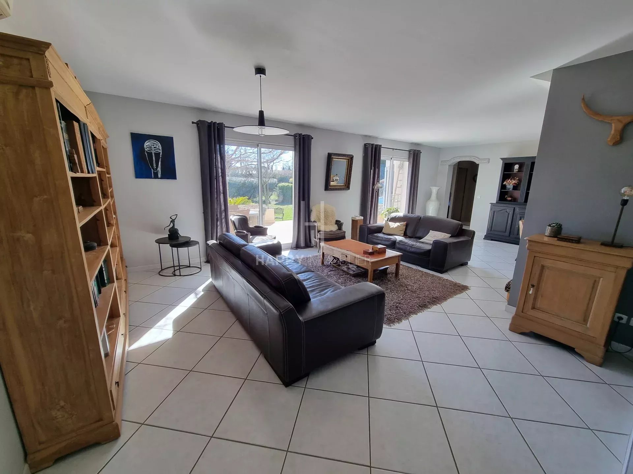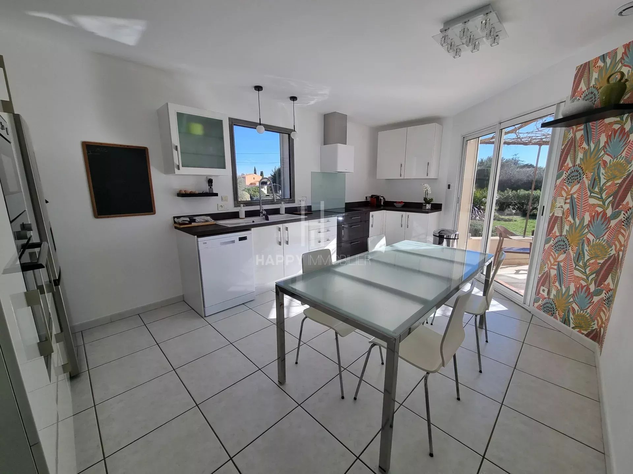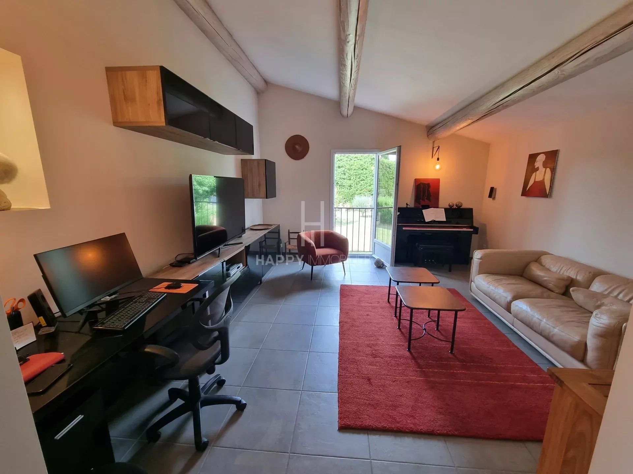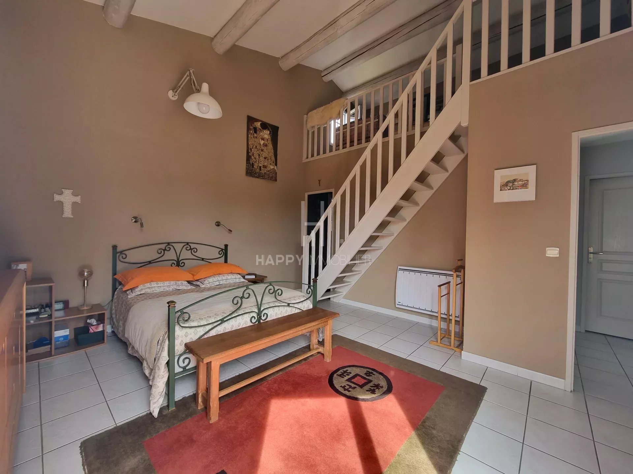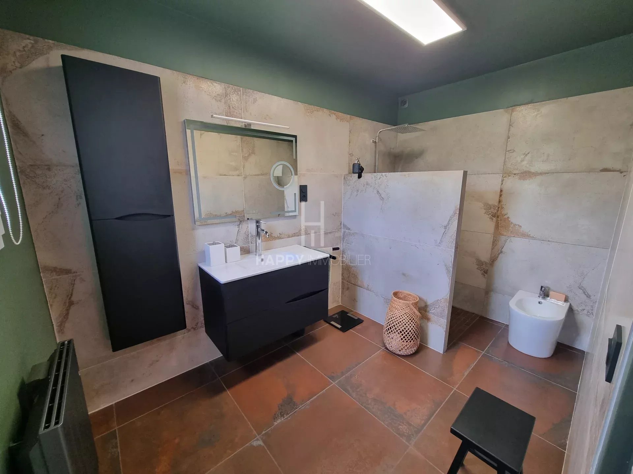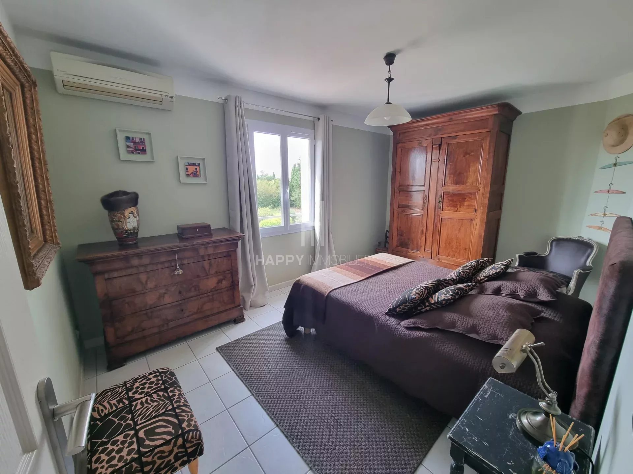On 3000m2 of enclosed and wooded land, without vis-à-vis, this beautiful house will charm you with its volumes, its remarkable brightness, as well as the quality of its services.
It offers a living area of about 200m2, ideally distributed to offer optimal functionality: The ground floor includes a large living room extended by a more intimate lounge, a kitchen dining bathed in light, a laundry room, and a beautiful master suite totaling 43m2 (bedroom, dressing room, bathroom, toilet and mezzanine). The floor distributes 3 beautiful bedrooms, and a large bathroom with toilet.
In annexes, a garage of 26m2, a double carport and a large garden cottage.
Finally, outside, beautiful 9x4 swimming pool heated and secured by a roller shutter, pool house and large terrace with treille.
As a bonus, its 10 photovoltaic panels allow electric self-sufficiency for the whole house!
Favorite in love!
Summary
- Rooms 7 rooms
- Surface 200 m²
- Heating Air-conditioning, Electric
- Hot water Hot water tank
- Used water Septic tank
- Condition Excellent condition
- Orientation South
- View Garden
- Built in 2004
- Availability Free
Services
- Water softener
- Double glazing
- Aluminum window
- PVC window
- Internet
- Solar panels
- Electric shutters
- Car port
- Irrigation sprinkler
- Well drilling
- Electric gate
- Videophone
- Crawl space
- Fence
- Swimming pool
- Air-conditioning
Rooms
Ground floor
- 1 Garage 26.67 m²
- 1 Garden shelter 41.42 m²
- 1 Land 3001 m²
- 1 Entrance 5.57 m²
- 1 Kitchen 16 m²
- 1 Living room/dining area 55.15 m²
- 1 Living-room 21.69 m²
- 1 Laundry room 12.48 m²
- 1 Bedroom 26.34 m²
- 1 Shower room 6.54 m²
- 1 Lavatory
Raised
- 1 Mezzanine 10 m²
1st
- 3 Bedrooms 10.45 m², 12.24 m², 13.38 m²
- 1 Shower room 9.71 m²
- 1 Corridor 1.78 m²
Proximities
- Bus
- Town centre 2 km
- Movies
- Nursery
- Primary school
- Secondary school
- TGV station 25 minute
- Golf
- Hospital/clinic 25 minute
- Doctor
- Supermarket
Energy efficiency
Legal informations
- Seller’s fees
- Property tax3,119 €
- No ongoing procedures
