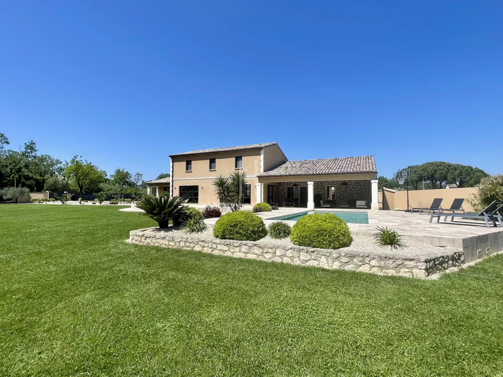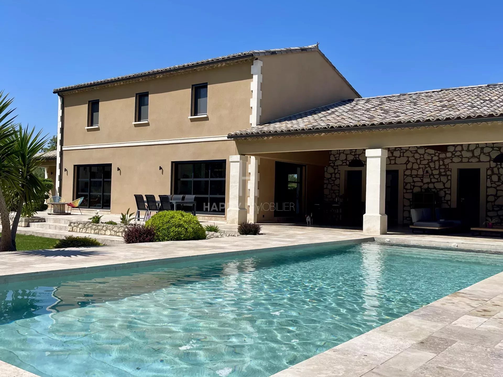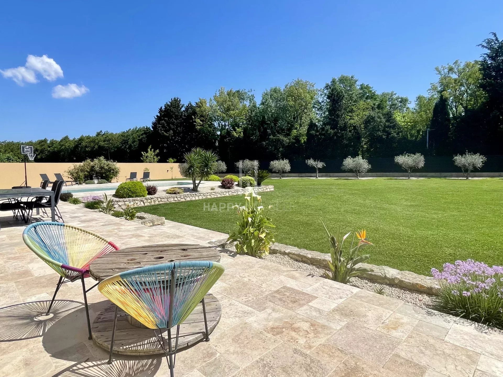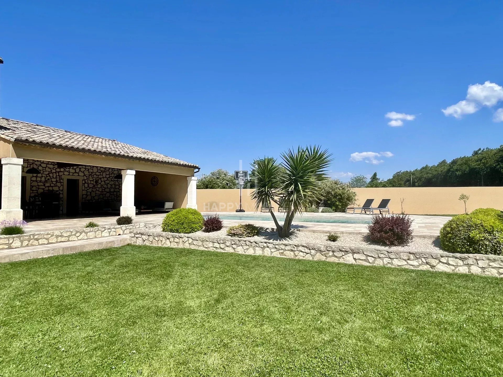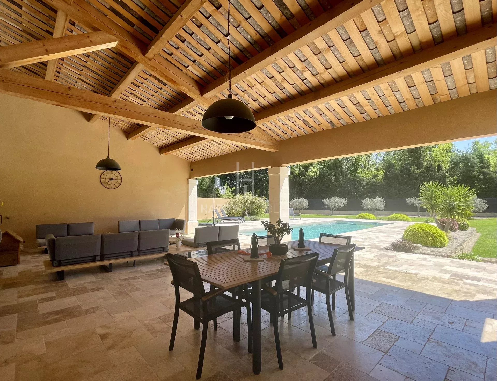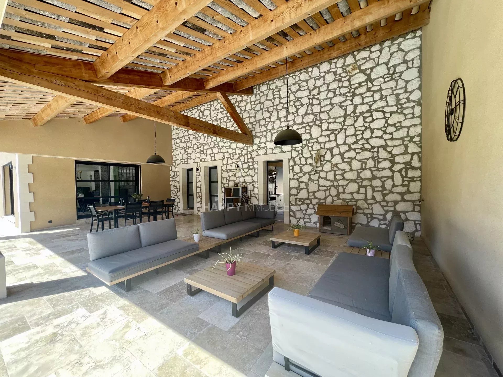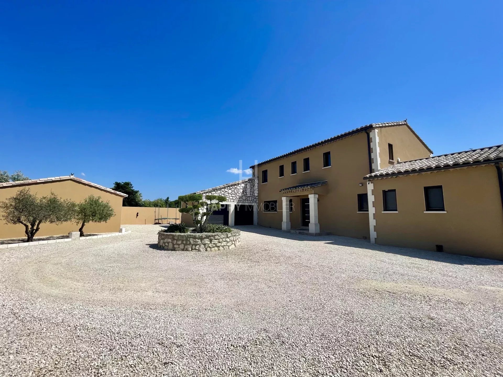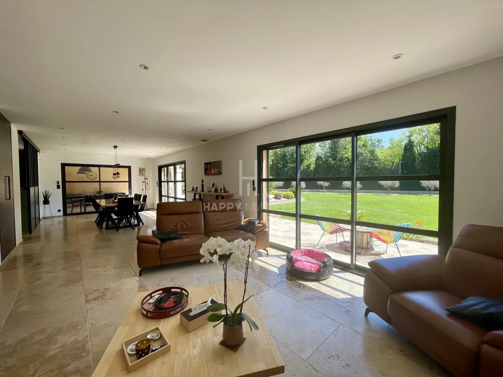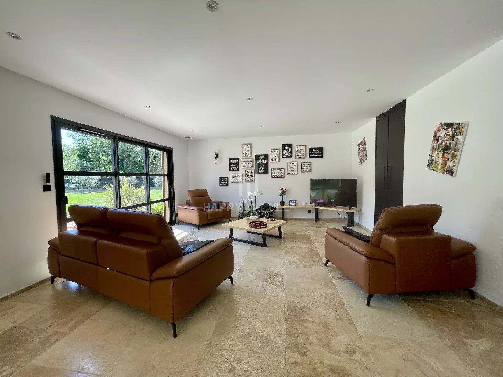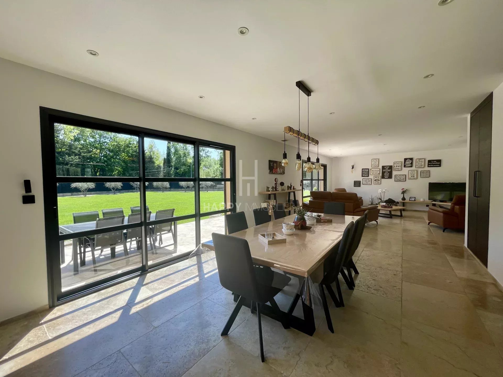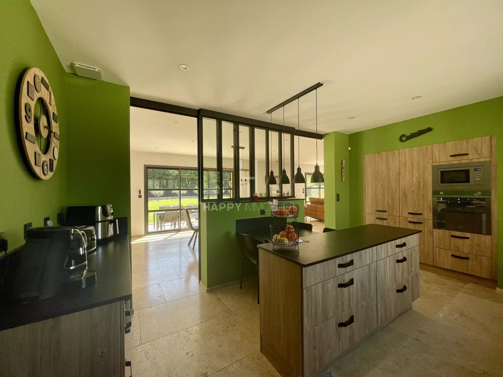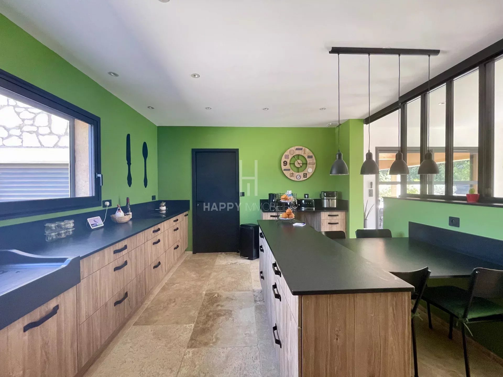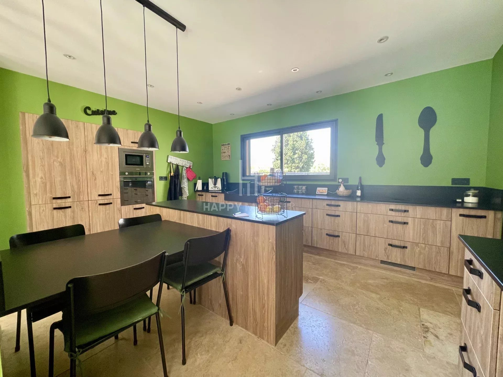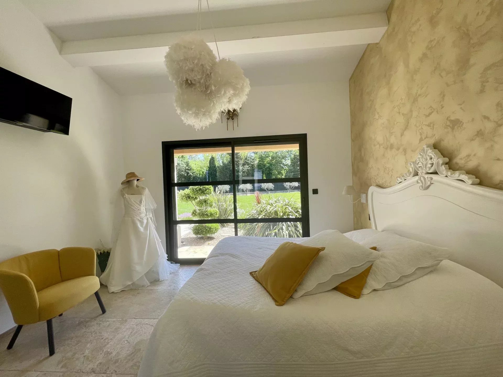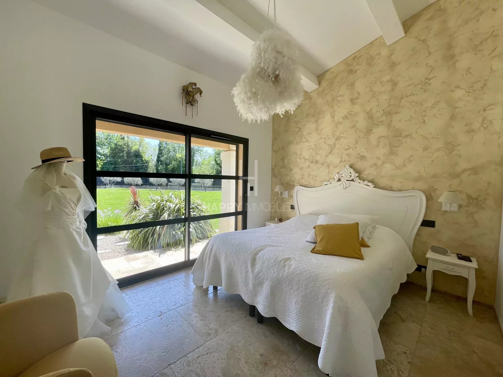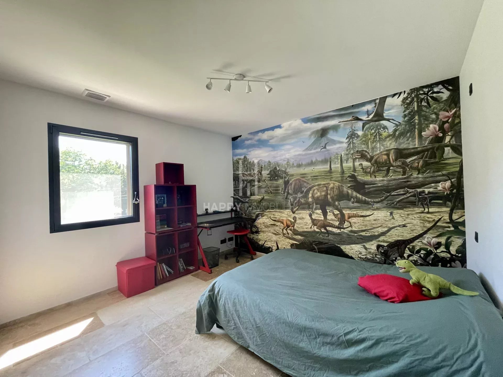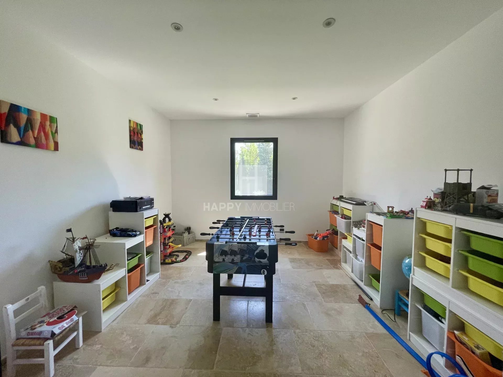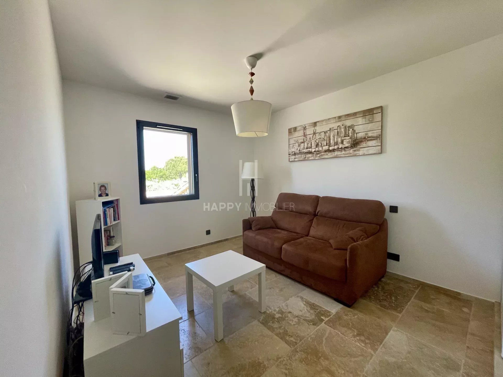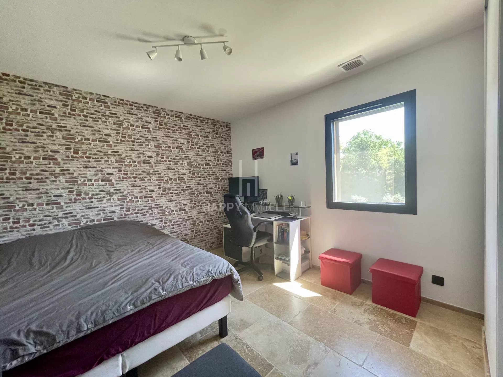Located near the town of Tarascon, this contemporary house combines modern design and comfort. With a living area of 195m², it offers spacious volumes and natural light.
The house comprises an entrance hall on the ground floor, a large living room opening onto the fitted kitchen, a separate toilet, and a master suite with a dressing room and shower room. Upstairs, you will find four additional bedrooms and a bathroom.
The garden, planted with olive trees, extends over nearly 4,000m², offering a private and lush outdoor space. You can enjoy an elegant swimming pool and a sunny terrace, ideal for relaxing or entertaining your loved ones in an idyllic setting.
This property also offers other amenities such as a garage with a mezzanine, and covered and uncovered parking spaces.
In addition to its quality construction and modern amenities, this house enjoys a prime location, just steps from all the amenities of Tarascon, close to Arles and the Alpilles, yet perfectly sheltered from view.
Contact us for a viewing!
Summary
- Rooms 6 rooms
- Heating Air-conditioning, Heat pump, Individual
- Hot water Hot water tank
- Used water Main drainage
- Condition Excellent condition
- Orientation South
- Availability Free
Services
- Home automation
- Double glazing
- Internet
- Crawl space
- Irrigation sprinkler
- Fence
- Outdoor lighting
- Well drilling
- Electric gate
- Swimming pool
- Car port
- Alarm system
- Videophone
Proximities
- Airport 45 minute
- TGV station 40 minute
- Sea 40 minute
Energy efficiency
Legal informations
- Seller’s fees
- Property tax3,400 €
- No ongoing procedures
